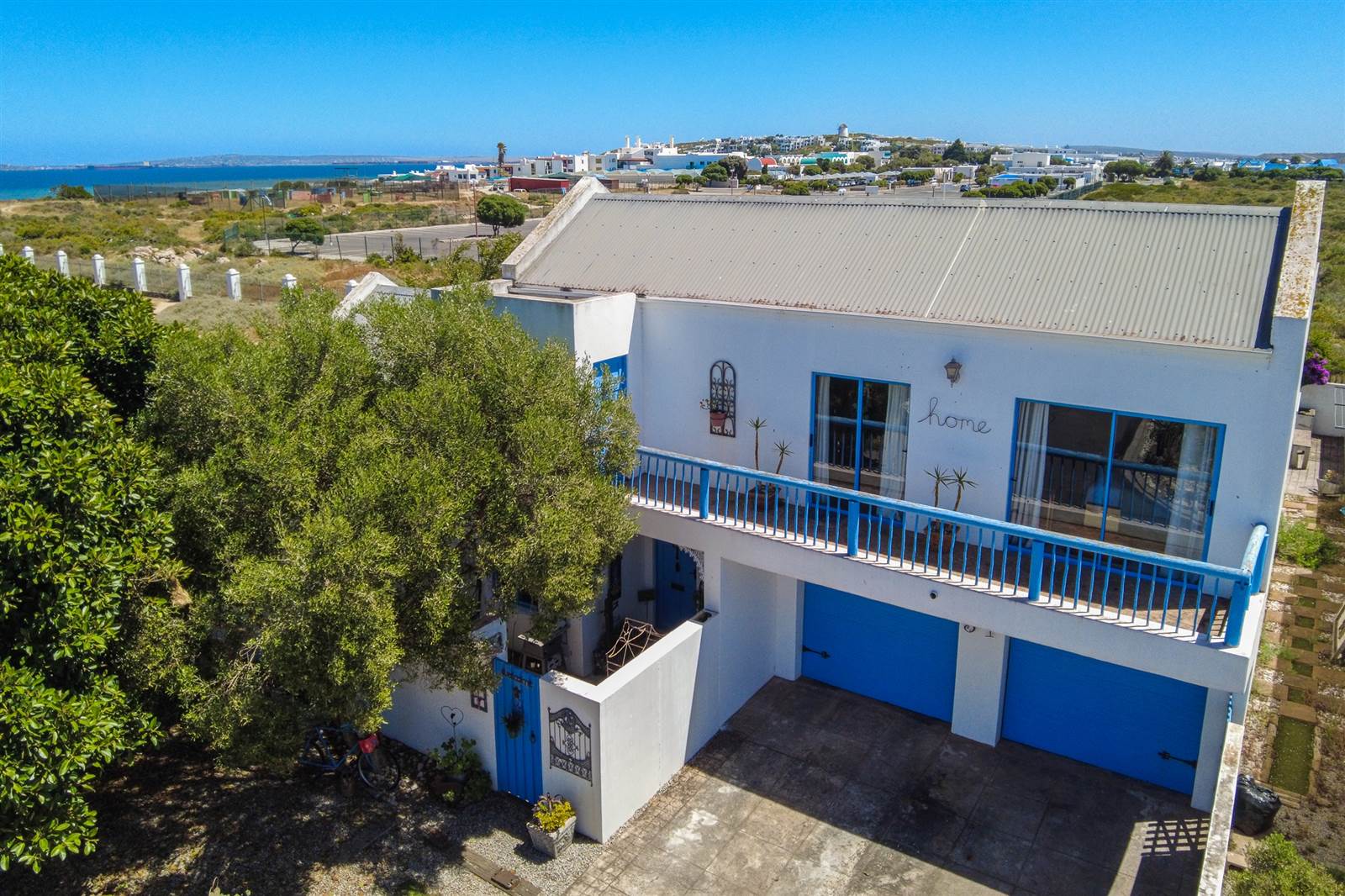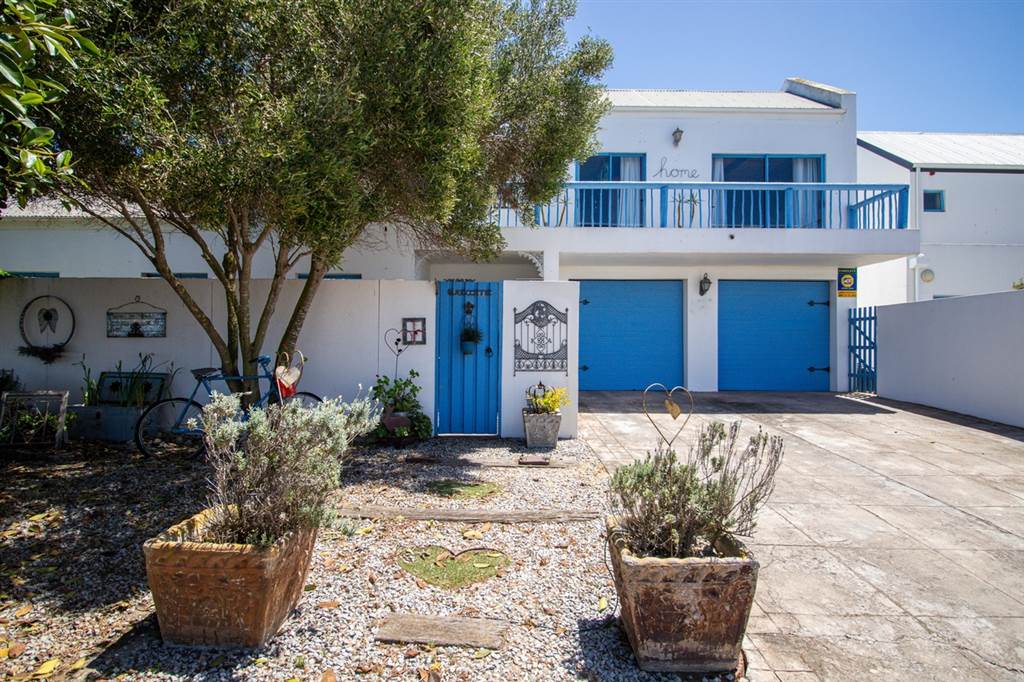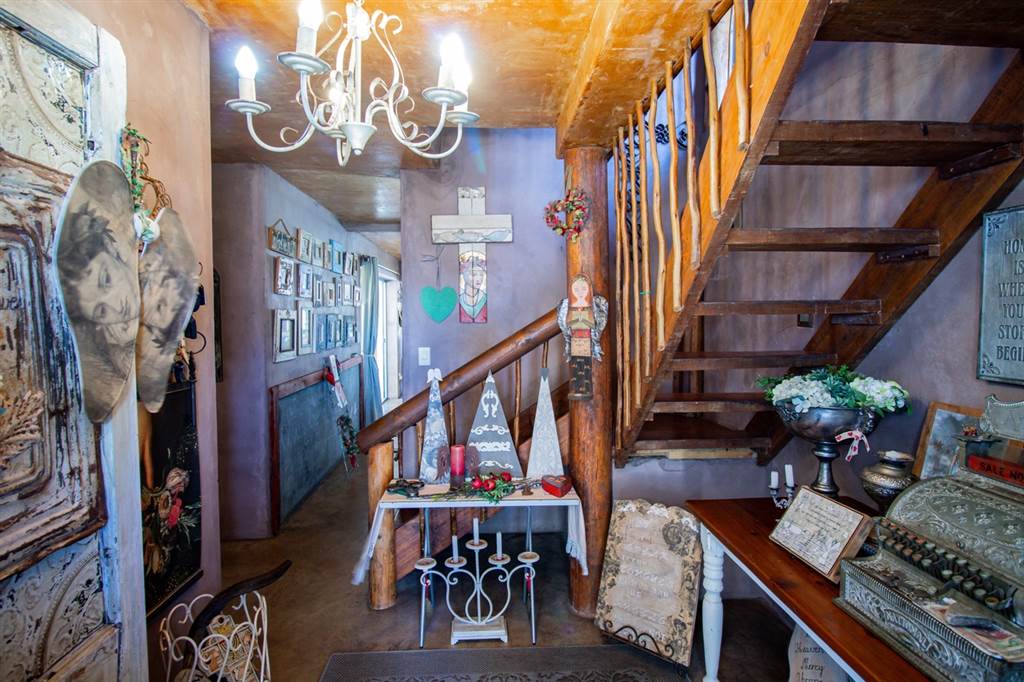


4 Bed House in Blue Lagoon
Character and history
Nestled on a prime site in Blue Lagoon Estate, this home exudes the warmth and charm of a true rustic-country-farm-style house.
Approaching the property from the driveway area, you''ll find a welcoming front door that leads into an impressive entrance hall. The Crete cement flooring, gently undulating, adds to the charm of this house.
Moving from the entrance hall, you''ll find a spacious and sociable dining kitchen. The kitchen boasts handmade cabinetry, offering plenty of storage space, including open shelving. The wooden countertops provide ample prep space.
The kitchen seamlessly flows into the warm open-plan living area. This elegant space offers views of the garden and rock pool and can be enjoyed year-round, thanks to an open fireplace perfect for relaxing on chilly days and evenings.
The living area opens into an engaging patio perfect for indoor and outdoor living, socializing and entertaining for all-weather enjoyment.
The separate laundry room is a practical space with storage cupboards and also has provisions for a washing machine and tumble dryer.
The ground floor also provides a guest toilet, study nook and the main en-suite bedroom with sliding doors leading to the beautiful garden.
On the first floor, you''ll find three well-proportioned and characterful bedrooms, a well-appointed farm-style family bathroom, a gym/study and a private living area with access to the patio with views over the ocean, green belt and Club Mykonos.
The well-established and beautiful garden features cottage-style planting and mature trees, offering a serene and peaceful environment to unwind and savor the beauty of nature.
Completing this exceptional property is a spacious double garage, providing ample storage for vehicles, outdoor equipment, and more.
No wording can tell the true story - Come and see for yourself!
Property details
- Listing number T4416731
- Property type House
- Listing date 13 Nov 2023
- Land size 452 m²
- Floor size 340 m²
- Rates and taxes R 600
- Levies R 600
Property features
- Bedrooms 4
- Bathrooms 2
- Lounges 2
- Dining areas 1
- Garage parking 2
- Pet friendly
- Balcony
- Patio
- Pool
- Security post
- Study