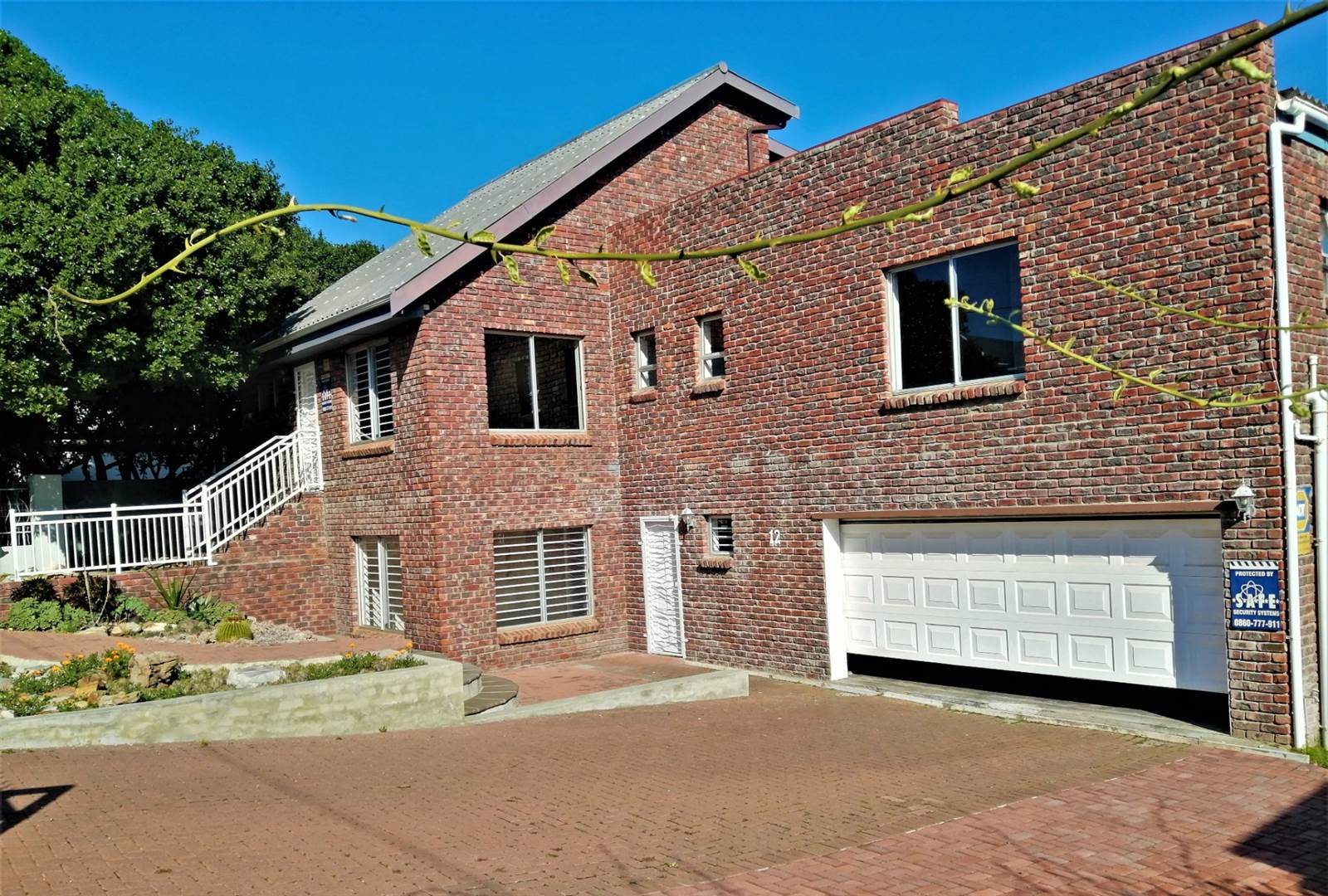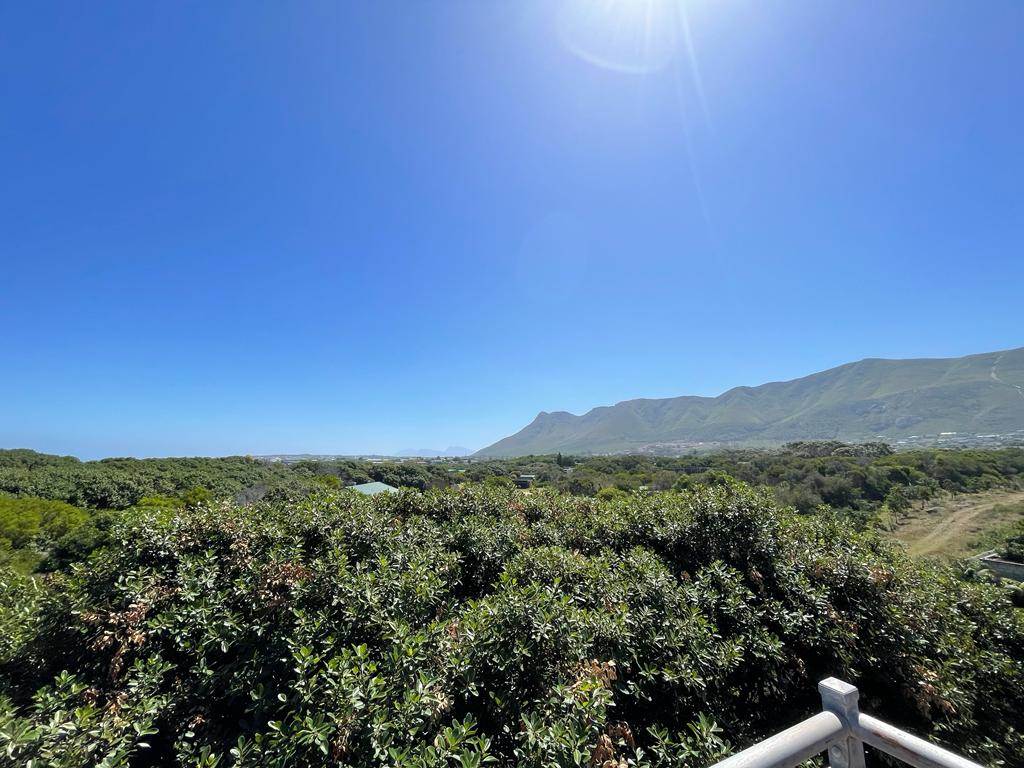


4 Bed House in Sandbaai
JOINT MANDATE: Welcome to your new sanctuary in the quaint suburb Sandbaai, in the beautiful coastal town of Hermanus. Situated on a tranquil street on the coveted West side of Sandbaai, this expansive property offers the perfect blend of comfort, space, and coastal living. As you step through the front door, you''re greeted by the inviting warmth of the double-volume ceilings that grace the main living area on the second floor. The spacious lounge and dining room areas seamlessly flow together. With high ceilings and large windows, the bedrooms are bathed in natural light, providing a serene retreat for rest and rejuvenation. Step out onto the expansive balcony which has a built-in braai, and immerse yourself in the picturesque views of lush greenery and distant mountainsa perfect spot for alfresco dining or simply unwinding with loved ones.
The ground floor has the option to create a self-contained flatlet as there is a separate entrance to the space which has a kitchen, lounge, bedroom and bathroom. There is a double garage with ample paving in the front for extra parking, while the back of the house has the garden. With its proximity to the ocean and all the amenities that Sandbaai and Hermanus have to offer, this is more than just a houseit''s a place to call home, where cherished memories are waiting to be made. Don''t miss the opportunity to make this remarkable property yours. Contact us today to schedule a viewing and start living the coastal lifestyle you''ve always dreamed of.
Property details
- Listing number T421576
- Property type House
- Erf size 784 m²
- Floor size 330 m²
- Rates and taxes R 1 019
Property features
- Bedrooms 4
- Bathrooms 3
- Lounges 1
- Dining Areas 1
- Garages 2
- Storeys 2
- Pet Friendly
- Access Gate
- Alarm
- Built In Cupboards
- Patio
- Kitchen
- Paving
- Fireplace
- Built In Braai