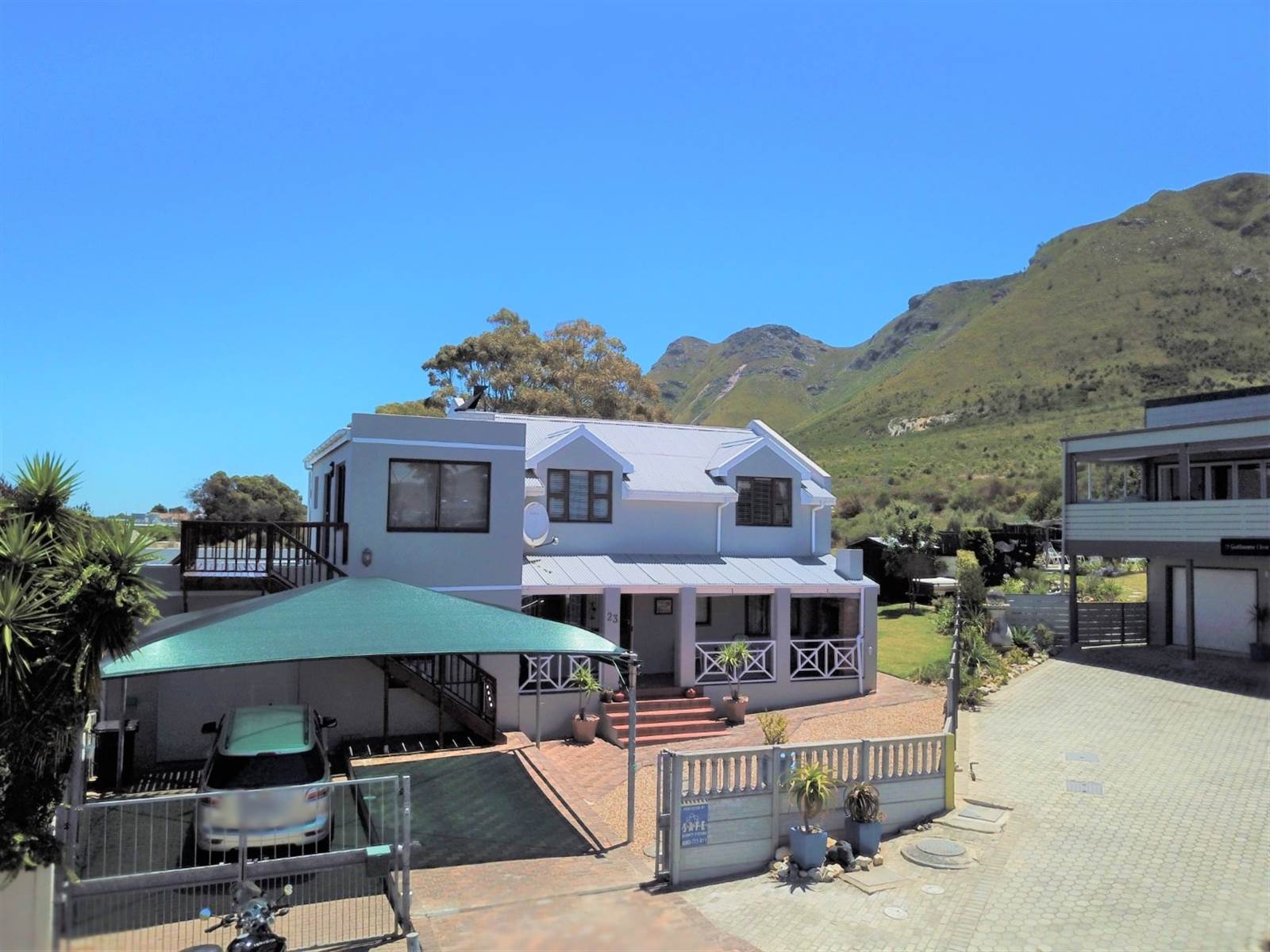4 Bed House in Onrus
This well-maintained dual purpose home welcomes you, with a variety of options set on a spacious stand. Suitable for a larger family, enough yard space for children and its location in an elevated area of Onrus boasting lovely mountain and sea views. Or, secure yourself a supplementary income by renting the entire upper level as a two-bedroom apartment. The downstairs consists of two sunny bedrooms sharing one bathroom, a lovely open plan living and dining room connected to a spacious kitchen with lots of cupboard space.
Also on this level is a study and direct access from the extra-large tandem garage. The upstairs offers access from inside or separately from the outside which makes the rental option possible. Boasting lovely expanded views from the deck, this apartment offers two bedrooms sharing one bathroom, a spacious lounge, sizable kitchen which is open plan to the dining area complete with a built-in braai area. A double carport provides ample secure off-street parking.
Property details
- Listing number T4603817
- Property type House
- Listing date 19 Apr 2024
- Land size 545 m²
- Floor size 242 m²
- Rates and taxes R 848
Property features
- Bedrooms 4
- Bathrooms 2
- Lounges 1
- Dining areas 1
- Garage parking 2
- Covered parking 1
- Storeys 2
- Pet friendly
- Access gate
- Alarm
- Built in cupboards
- Laundry
- Patio
- Scenic view
- Study
- Kitchen
- Garden
- Family TV room
- Paving
- Fireplace
- Built In braai


