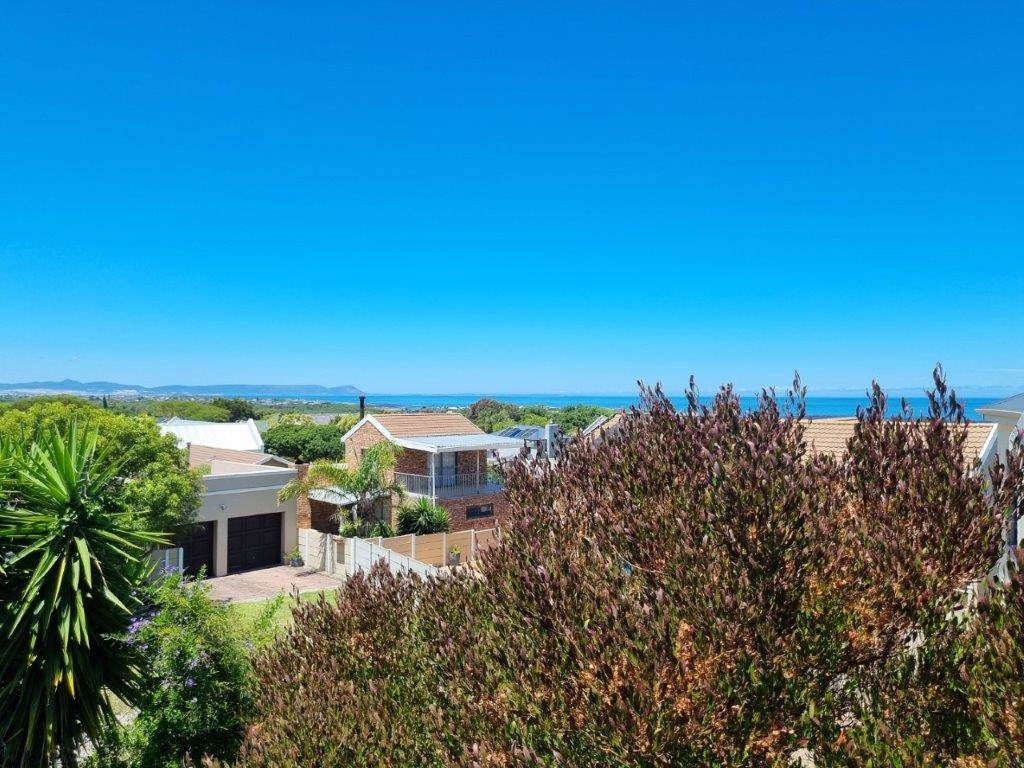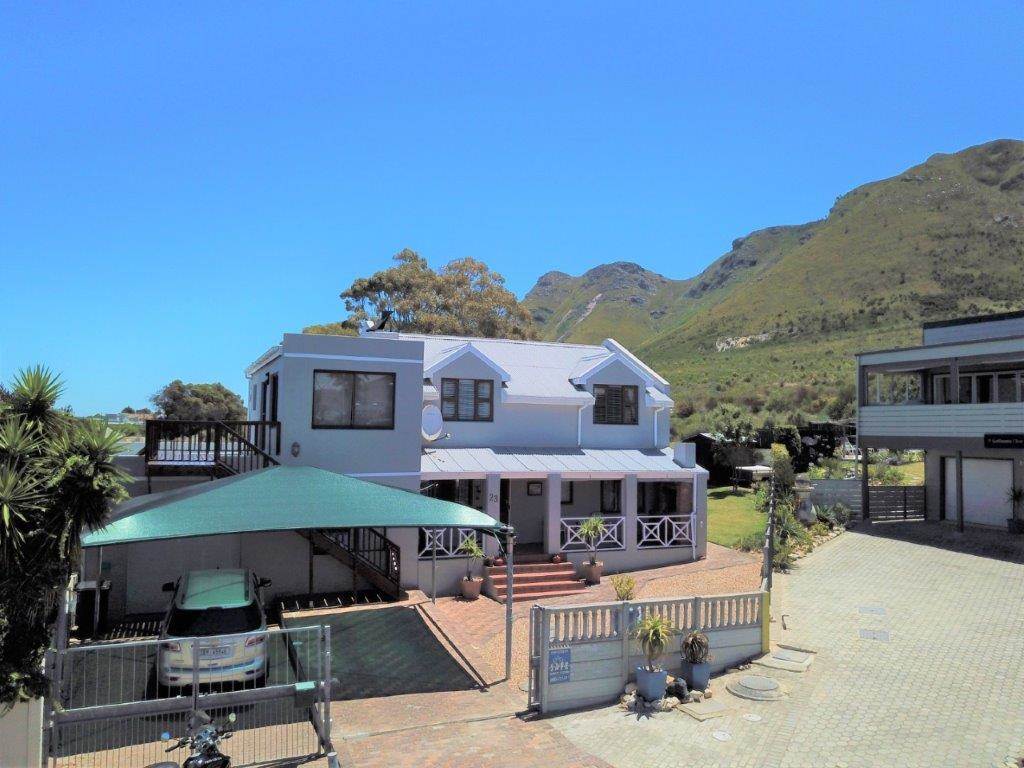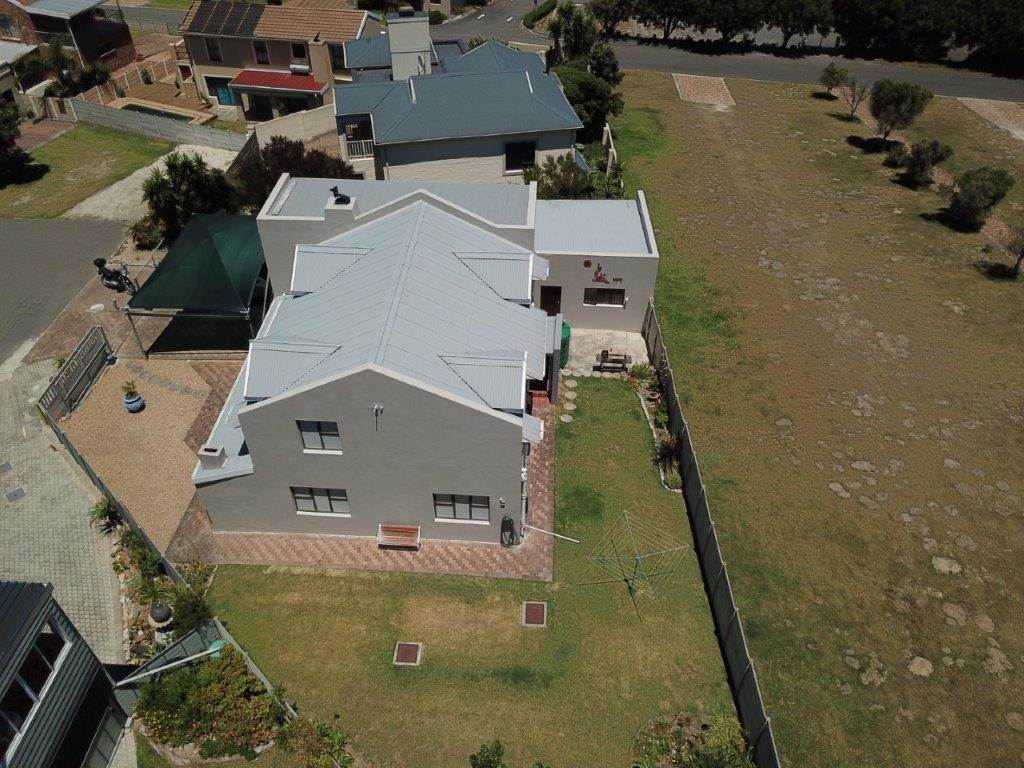


4 Bed House in Onrus
Perfectly suited for today's Lifestyle.
Joint Mandate. This versatile home offers a multitude of possibilities. Perfect for accommodating a larger family, it boasts generous garden space for children to play and sits prominently in the sought-after elevated neighborhood of Onrus, treating residents to breathtaking views of both mountains and sea.
Alternatively, capitalize on a supplementary income opportunity by leasing the entire upper level as a two-bedroom apartment. The lower level comprises two sunlit bedrooms sharing a bathroom, a delightful open-plan living and dining area seamlessly connected to a spacious kitchen equipped with abundant cupboard space.
The lower level features a study and convenient direct access from the extra-large tandem garage. The upper level offers both internal and external access, facilitating the rental option. With an expansive deck showcasing panoramic views, this apartment includes two bedrooms sharing a bathroom, a generous lounge, and a sizable kitchen integrated with the dining area, complete with a built-in braai.
Secure off-street parking is provided by a double carport.
Property details
- Listing number T4603858
- Property type House
- Listing date 19 Apr 2024
- Land size 545 m²
- Floor size 242 m²
Property features
- Bedrooms 4
- Bathrooms 2
- Lounges 2
- Dining areas 1
- Garage parking 2
- Flatlets
- Pet friendly
- Study