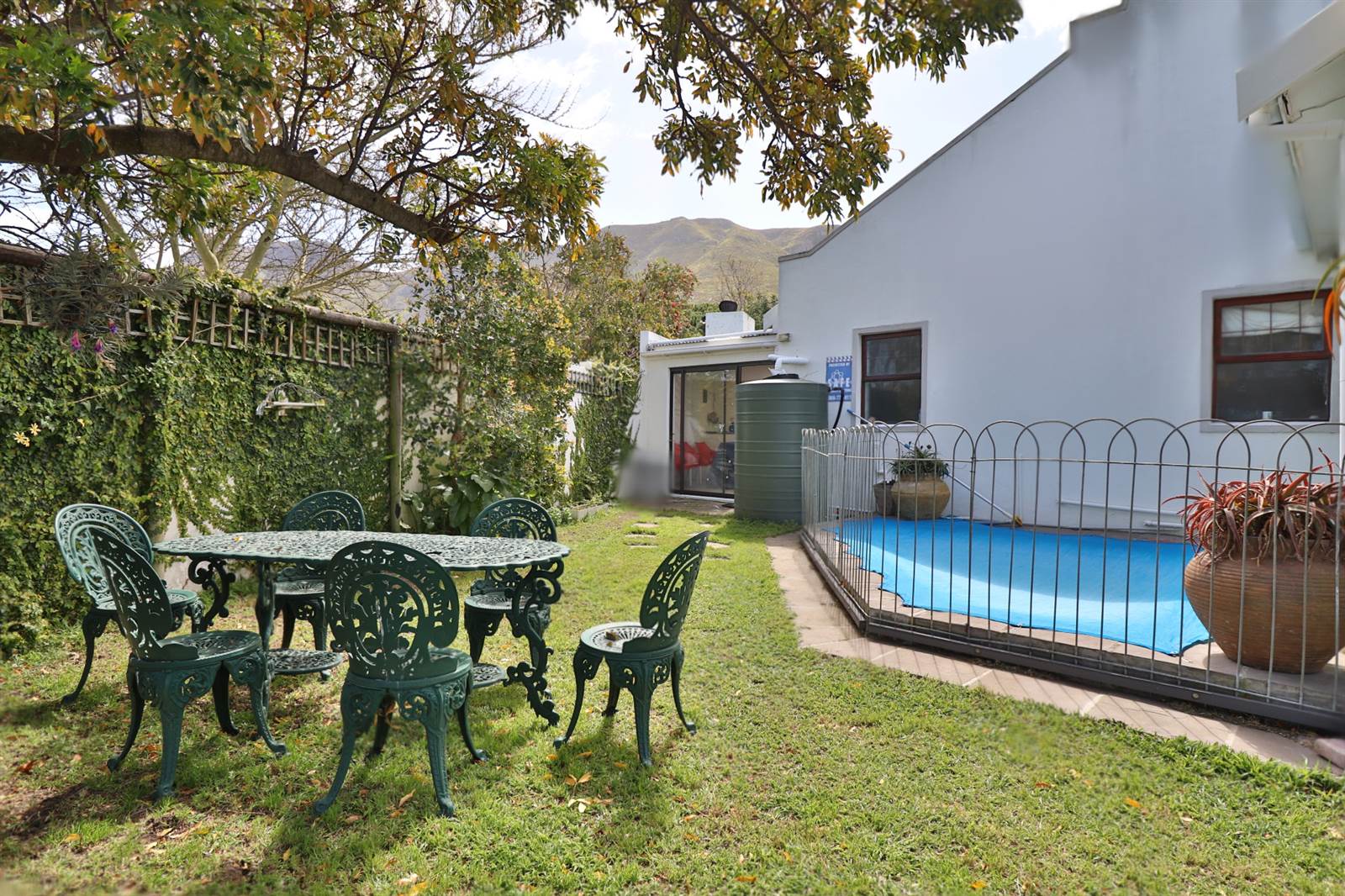3 Bed House in Onrus
Joint Mandate: Single storey family home in Onrus. One enters the home via the very large living area, with wood burning fireplace, large enough to house your heirloom dining room table and the biggest and comfiest couch you can find. The kitchen has a breakfast counter for early morning coffee & snacks and is open plan to the living area. The braai room leads directly off the kitchen and sliding doors open to the grassed back garden with small pool. The property is fully walled and an automated gate allows you enough room to drive in and either go directly into the garage, or leaving your vehicle secure behind the gate. The garage leads directly into the house.
This home has 3 bedrooms and 2 bathrooms. The main bedroom is en-suite with a small room adjacent to it that can be a study, a craft room, a nursery or turned into a walk-in closet, as per personal preference or needs. The family bathroom is used by the other 2 bedrooms. All in all a great home to live in and enjoy the slow life. For an appointment to view, please call me.
Property details
- Listing number T4345993
- Property type House
- Listing date 22 Sep 2023
- Land size 516 m²
- Floor size 166 m²
- Rates and taxes R 877
Property features
- Bedrooms 3
- Bathrooms 2
- Lounges 1
- Dining areas 1
- Garage parking 2
- Storeys 1
- Pet friendly
- Access gate
- Alarm
- Built in cupboards
- Fenced
- Laundry
- Pool
- Kitchen
- Paving
- Fireplace
- Built In braai


