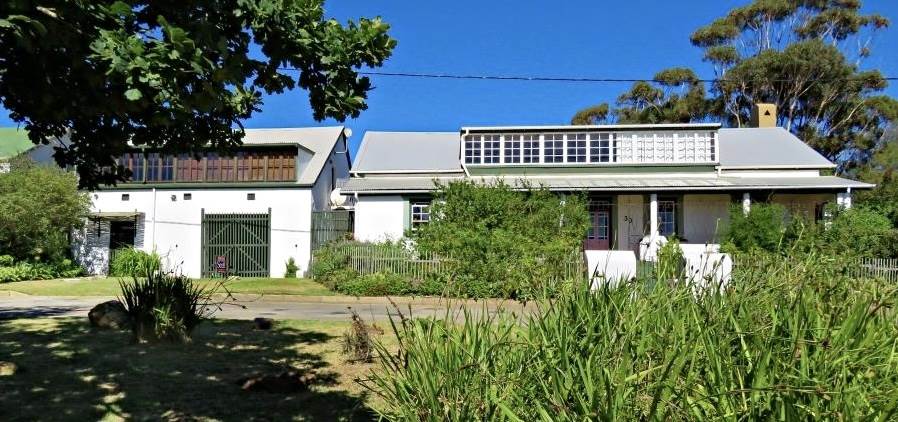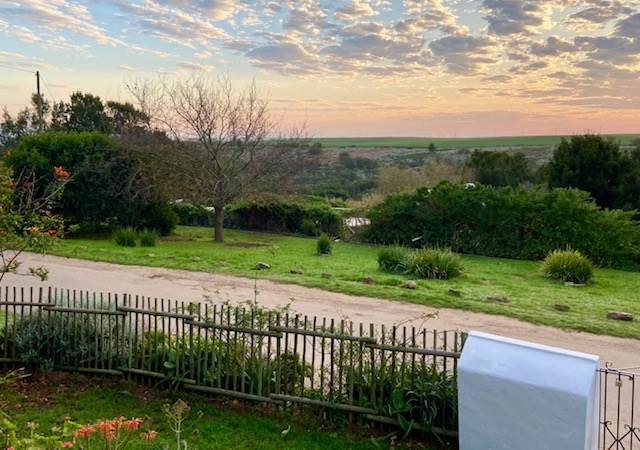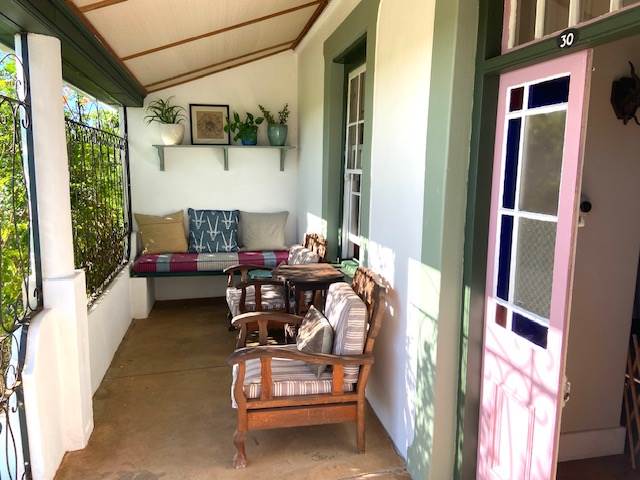4 Bed House in Napier
Classic Beauty Property in Napier For Sale
EXCLUSIVE SOLE MANDATE
CLASSIC BEAUTY PROPERTY FOR SALE IN NAPIER.
This property consists of a Main House and Waenhuis (wagon house) built in 1890. The current owners have lovingly kept the character and features of this 4-bedroom and 3-bathroom property in ship-shape condition. It has original floors, doors, windows, and many other features intact. It is situated on Jubileum Street with views overlooking the fields with their seasonal colours.
Through the front gate onto the stoep which has a very attractive artisan balustrade, you enter through the main doors into the living area. The open-plan living, dining, and kitchen lead straight onto the back patio. This living space is ideal for entertaining while preparing food in the simple country kitchen.
The original kitchen fireplace chimney has had a large Godin wood burner installed to heat the house. Off the kitchen is a guest bathroom which doubles as the laundry. The floors are the original wood, and the kitchen is slate-stone tiles.
Leading off the living area are 2 bedrooms. The front bedroom overlooks the stoep with views of the fields. The 2nd bedroom is the main bedroom en-suite and is accessed through a good-sized interleading room, which can be used as a study or dressing room. The large main bedroom has beautiful floors and a recently renovated bathroom en-suite with a bath and shower.
There is a sunny Loft that runs the full length of the house footprint and this is currently used as guest accommodation and has further potential for other uses.
Outside the partially covered entertainment, the Braai Area overlooking an indigenous garden has built-in seating is a perfect place for entertaining. A cement staircase gives access to the Loft of the Main House and to the loft space of the Waenhuis, which is also used as guest accommodation.
The Waenhuis consists of a large garage, 2 storerooms, and a downstairs room with original features, such as original stone cement floors, exposed sun-baked bricks, and log beams.
A wooden staircase leads to the large sunny Loft which is used as guest accommodation. The Waenhuis could be converted into an independent living space or an incoming generating opportunity.
The back garden is mature and there are various interesting spaces to sit and enjoy the birds and views over the roof to the fields beyond. The side garden has a hot and cold garden shower with the third bathroom toilet.
The Main House has a solar geyser for the main en suite and an electric geyser for the kitchen and guest bathroom. 2 Schneider Inverters run on deep-cycle batteries to keep load-shedding woes away.
A very special old-world charming Home with lots of potential, it must be seen to be appreciated.
Property details
- Listing number T4346143
- Property type House
- Erf size 1 950 m²
- Floor size 250 m²
- Rates and taxes R 1 000
Property features
- Bedrooms 4
- Bathrooms 3
- Lounges 1
- Dining Areas 1
- Garages 1
- Flatlets
- Pet Friendly
- Access Gate
- Alarm
- Balcony
- Patio
- Security Post
- Staff Quarters
- Study
- Fireplace
- Built In Braai


