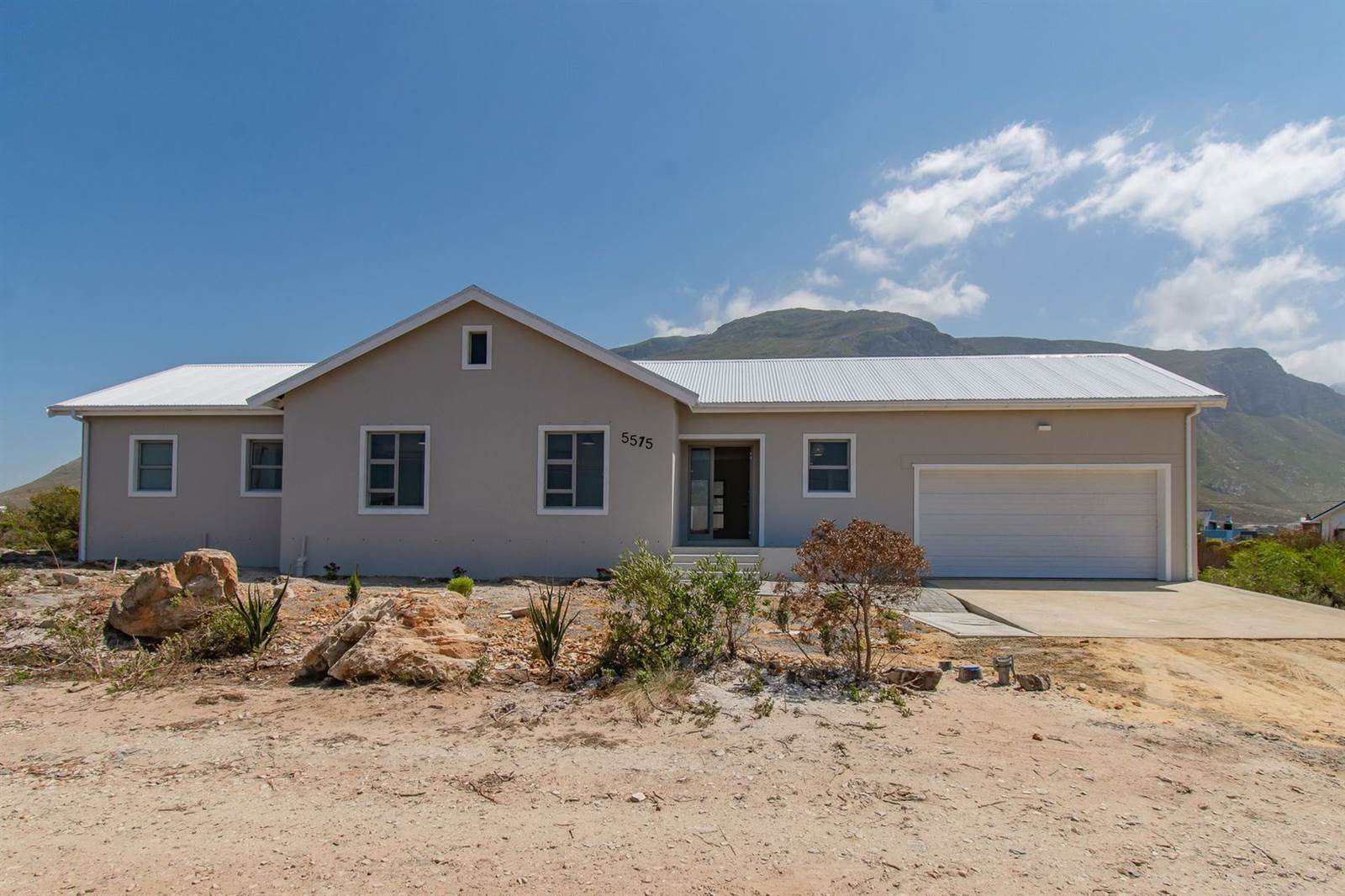


3 Bed House in Bettys Bay
Joint Mandate
This light, bright and spacious modern new build is located on a large corner stand. From here enjoy a mere 5 minute walk to the Stony Point Penguin Colony!
Feel right at home when you enter through the glass front door into open plan living at its best! The lounge, dining room and kitchen areas boast eye catching chandeliers. In an all-white country style kitchen, the contrasting modern black Elba gas hob and electric oven takes centre stage. As a bonus the automated double garage, housing the 5kva inverter system offers direct access to the kitchen and courtyard at the back.
Double doors in the living area lead out onto the covered built in braai area and patio deck, with a special rock feature.
To the left of the living area, a passage leads to the two guest bedrooms, both with ample built in cupboards, sharing a full bathroom with a shower and stylish bath. A separate guest toilet is discreetly placed at the entrance of the passage. The master suite boasts a walk-in-closet and en-suite bathroom, with his and hers basins
Dont delay make an appointment today to view this lovely home!
The Village of Betty''s Bay is a small holiday town stretching 13km along the coast. Located 100 km from Cape Town beneath the Kogelberg Mountains on the scenic R44 Clarence drive between Pringle Bay and Kleinmond.
Property details
- Listing number T4500563
- Property type House
- Listing date 4 Feb 2024
- Land size 788 m²
- Floor size 175 m²
- Rates and taxes R 200
Property features
- Bedrooms 3
- Bathrooms 2.5
- Lounges 1
- Dining areas 1
- Garage parking 2
- Pet friendly
- Garden