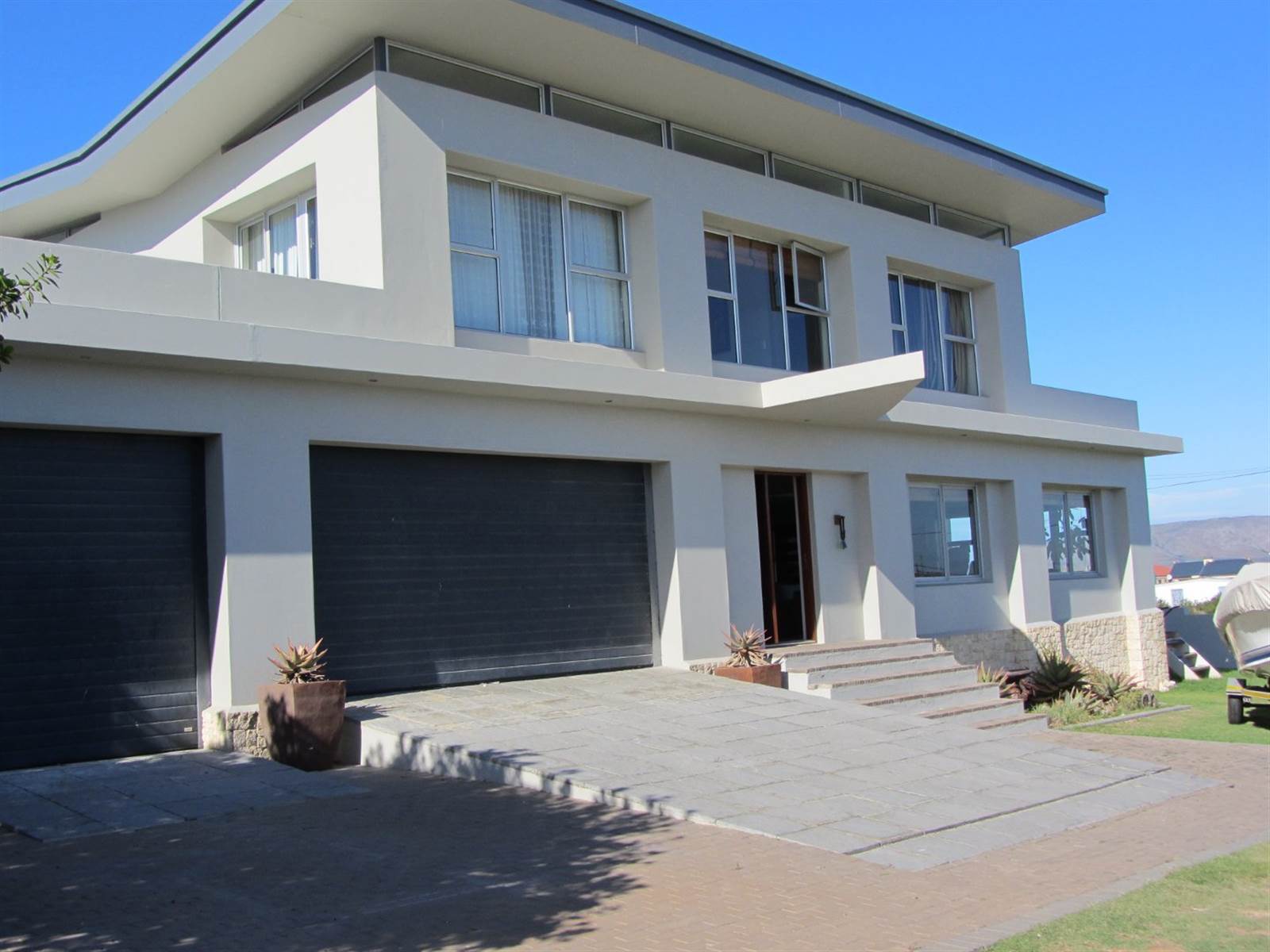4 Bed House in Witsand
This property is situated close to the NSRI Jetty - ideal to launch your boat.
The ground floor of the main house offers open plan kitchen/,lounge,/dining area and indoor braai. The braai area opens onto a balcony where you can entertain your friends and family. Modern guest toilet/cloak room is situated just off from the kitchen area. The kitchen has designer cupboards with the cooking area behind a stone cladded half wall. Connections for a dishwasher and built in spaces for a Fridge/freezer and microwave.
Floating tiled stairs leads to the 3 bedrooms , 2 bathrooms and small office space upstairs. All 3 bedrooms opens onto balconies..
The main bedroom has built in cupboard with a full en suite bathroom. Doors opens onto the balcony to the wet where you can enjoy the sunset while drinking sundowners, while you enjoy the farmland views
The other 2 bedrooms share a full bathroom and both bedrooms opens onto the balcony facing east with farm views.
The double garage opens directly into the house next to the guest toilet.
Connections for a washing machine and tumble dryer is situated at the back of the garage with space for a freezer for all the fish you are going to catch
This garage opens onto another single garage which in turn opens into the flatlet.
The flatlet has its own access door with a garden in front. The single garage and flatlet can be used by a tenant if you want to generate extra income
Property details
- Listing number T4567875
- Property type House
- Listing date 20 Mar 2024
- Land size 743 m²
- Rates and taxes R 1 472
Property features
- Bedrooms 4
- Bathrooms 3
- En-suite 1
- Garage parking 2
- Open parking 1
- Balcony
- Built in cupboards
- Kitchen
- Garden


