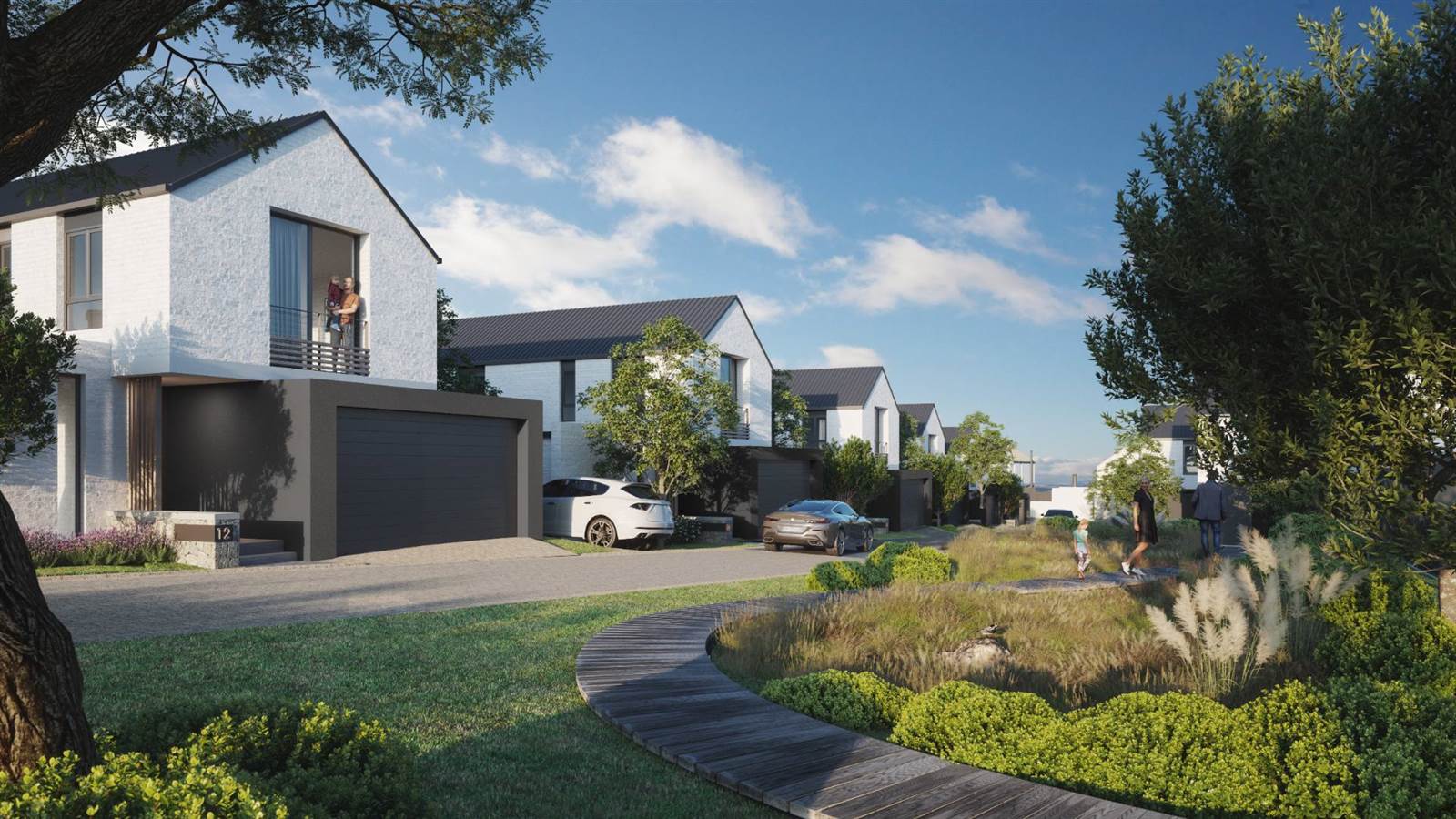


3 Bed House in Whale Rock
Coastal Living... Elevated!
Sole Mandate
JUST LAUNCHED- Phase 2 now selling!!
75% of phase 1 sold!!
Phase 1 construction is well underway and construction of the phase 2 homes will commence shortly. Occupation dates are:
Phase 1 - 1 March 2025
Phase 2 - 1 May 2025
Phase 2 consists of nine 3- bedroom homes situated on the north western section of the site. The house numbers available are 34,35,36,37,38, 39 and 40.
Located in Whale Rock Plettenberg Bay, part of South Africa''s famed Garden Route, Boardwalk Estate isn''t just a place to call home it''s a lifestyle statement for those who appreciate the best.
Who needs a vehicle when nature''s marvels are a mere walk away? With direct pedestrian access to the neighbouring wetland, morning walks will now have a new meaning. For those casual days in the sun, the soft sands of one of Plett''s six Blue Flag beaches await, just a short walking distance away.
Living in Boardwalk Estate means having the best of Plett right at your doorstep, including the soon-to-be-completed, Robberg Bay shopping mall, which is just around the block, making the location close to perfect!!
All 40 homes in this secure Estate are freehold homes and there are 9 Type C2 units in phase 1, which consist of 4 bedrooms, 3 bathrooms with 1 bedroom en-suite upstairs as well as 2 bedrooms on the same level which share a bathroom and there is another bathroom located on the ground floor which services the 4th bedroom and guests.
The majority of the homes in Phase 1 (31) will be completed by December 2024 and the developers are already on site! Barrow Properties has been in existence for 126 years and has left a legacy of excellence in shaping the skyline of South Africa. Their approach merges time-honoured craftsmanship with cutting-edge techniques, ensuring that each project is not just completed but masterfully perfected!
When you''re setting up your dream home, you need choices. That''s why we offer two professional interior finish options - The Coastal and The Classic.
Whether you''re leaning towards a beach-inspired theme or something more traditional, we''ve got you covered.
The neutral tones, blending effortlessly with natural textures like wood and stone, offer a vibe of calm modernity. Each home features a fully automated double garage, an additional visitors'' parking bay, and elegant powder-coated aluminium door and window frames. For those who love the outdoors, the balconies offer fantastic views of the estate. But the real charm? The covered patios, leading out from the main living area and onto a private garden, come with their own braai facility providing a perfect spot for those lazy afternoons.
The ground floor is all about open spaces with a lounge, dining area, and kitchen. Each kitchen isn''t just about styleit''s a culinary delight with SMEG appliances (including an integrated fridge), engineered stone worktops, and ample space for all your gadgets. To keep those winter chills at bay, a wood-burning fireplace sits in the main living area.
Bedrooms come with the comforting touch of timber vinyl underfoot, while bathrooms boast premium sanitary ware, stainless fittings, and frameless shower doors.
Every resident''s safety is paramount. That''s why Boardwalk Estate doesn''t compromise. With its single access point, entry and exit become smooth but controlled affairs. Whether you''re headed out for an early morning run or coming back from a late-night outing, you can rest easy knowing a security guard is always present, keeping an eagle eye out.
Imagine a Saturday evening where the kids are splashing in the swimming pool, neighbours are sharing stories around the clubhouse, and the aroma of charcoal and wood wafts from the braai area. If your four-legged friends seek some fun, there''s loads of space for them to stretch their legs. Our central social area isn''t just about amenitiesit''s about building memories.
Property details
- Listing number T4450102
- Property type House
- Listing date 11 Dec 2023
- Land size 289 m²
- Floor size 213.1 m²
- Levies R 1 908
Property features
- Bedrooms 3
- Bathrooms 3
- En-suite 2
- Lounges 1
- Dining areas 1
- Garage parking 2
- Pet friendly
- Patio
- Entrance hall
- Garden
- Electric fencing
- Guest toilet
- Built In braai