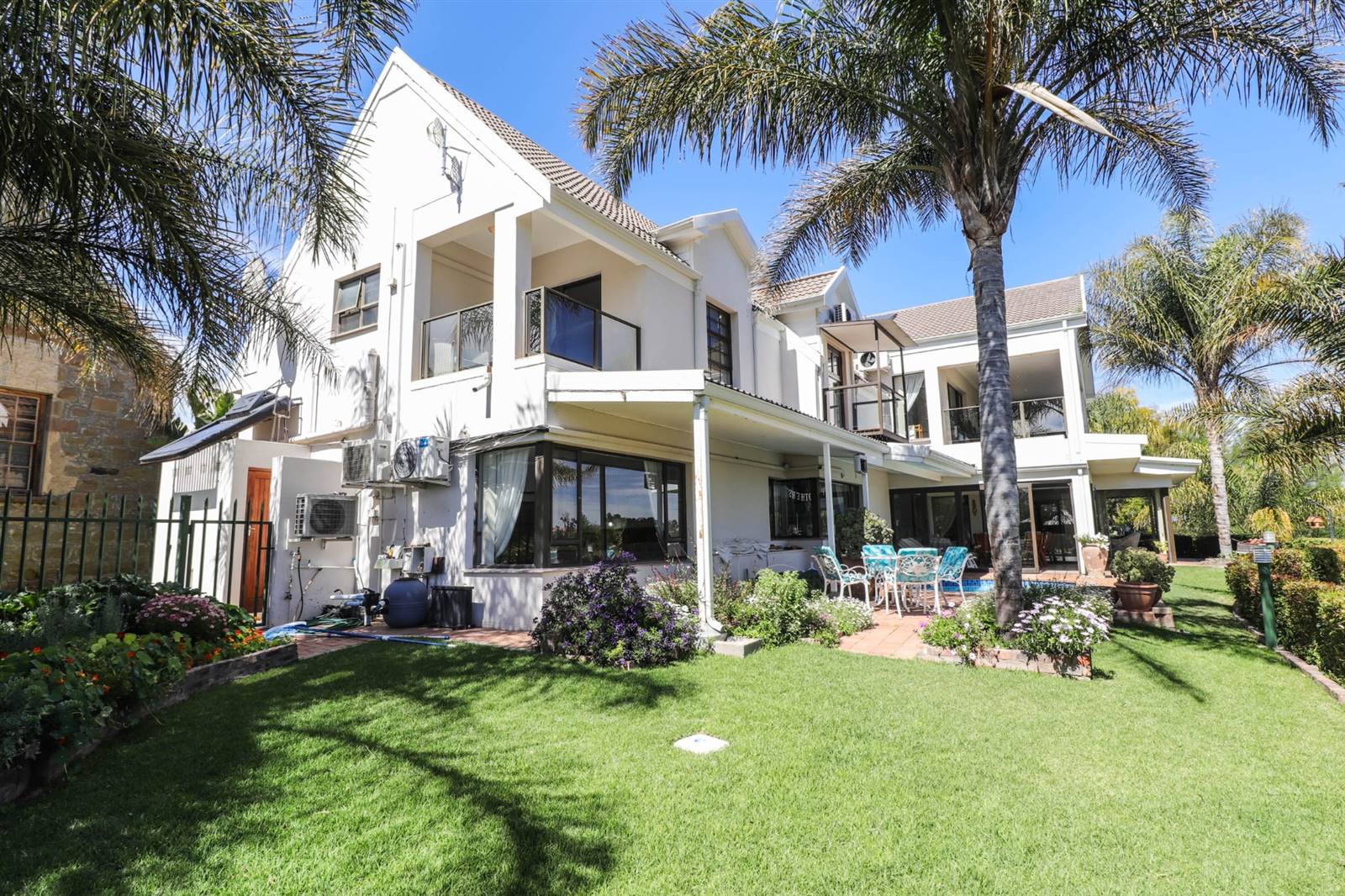


5 Bed House in Oudtshoorn Central
Exceptional Five-Bedroom Double-Storey Home in a Private Gated Complex
Discover luxury living in this five-bedroom, double-storey home located in an exclusive gated complex in a highly sought-after area. This residence showcases stylish design and inviting open-concept living spaces, perfect for families seeking both elegance and functionality.
The ground floor features a spacious living and dining area that seamlessly connects to a covered patio with a built-in braai, creating a perfect environment for family gatherings. The well-equipped kitchen boasts ample storage, a pantry, a gas stove, and a separate scullery, catering to the needs of any chef. On the ground floor, you will find the main bedroom with an en-suite bathroom, offering generous space and plenty of built-in cupboards. Additionally, there is a versatile sewing room that could serve as a sixth bedroom, along with a convenient guest bathroom.
Ascending to the upper level, you will discover four en-suite bedrooms, all generously sized and equipped with built-in cupboards. Another living area on this floor opens to a large balcony, providing breathtaking views of the river and the surrounding area.
This exceptional property offers an ideal indoor-outdoor flow, making it perfect for entertaining. The outdoor space features a pool with a view, creating a tranquil oasis for relaxation. Moreover, the house is equipped with air-conditioning and ceiling fans throughout for added comfort. Security is a priority, and the property includes good security measures. Additionally, the home features an automatic double garage and a carport, ensuring convenient parking.
With its luxurious features, stunning views, and convenient location within a private gated complex, this home offers the epitome of elegant living for discerning buyers seeking the best in both comfort and style.
Property details
- Listing number T4360418
- Property type House
- Listing date 4 Oct 2023
- Land size 1 639 m²
- Floor size 437 m²
- Rates and taxes R 2 300
- Levies R 100
Property features
- Bedrooms 5
- Bathrooms 6
- En-suite 5
- Lounges 3
- Dining areas 1
- Garage parking 2
- Covered parking 2
- Storeys 2
- Pet friendly
- Access gate
- Balcony
- Built in cupboards
- Deck
- Fenced
- Laundry
- Pool
- Scenic view
- Storage
- Entrance hall
- Kitchen
- Garden
- Scullery
- Pantry
- Family TV room
- Paving
- Guest toilet
- Built In braai
- Aircon