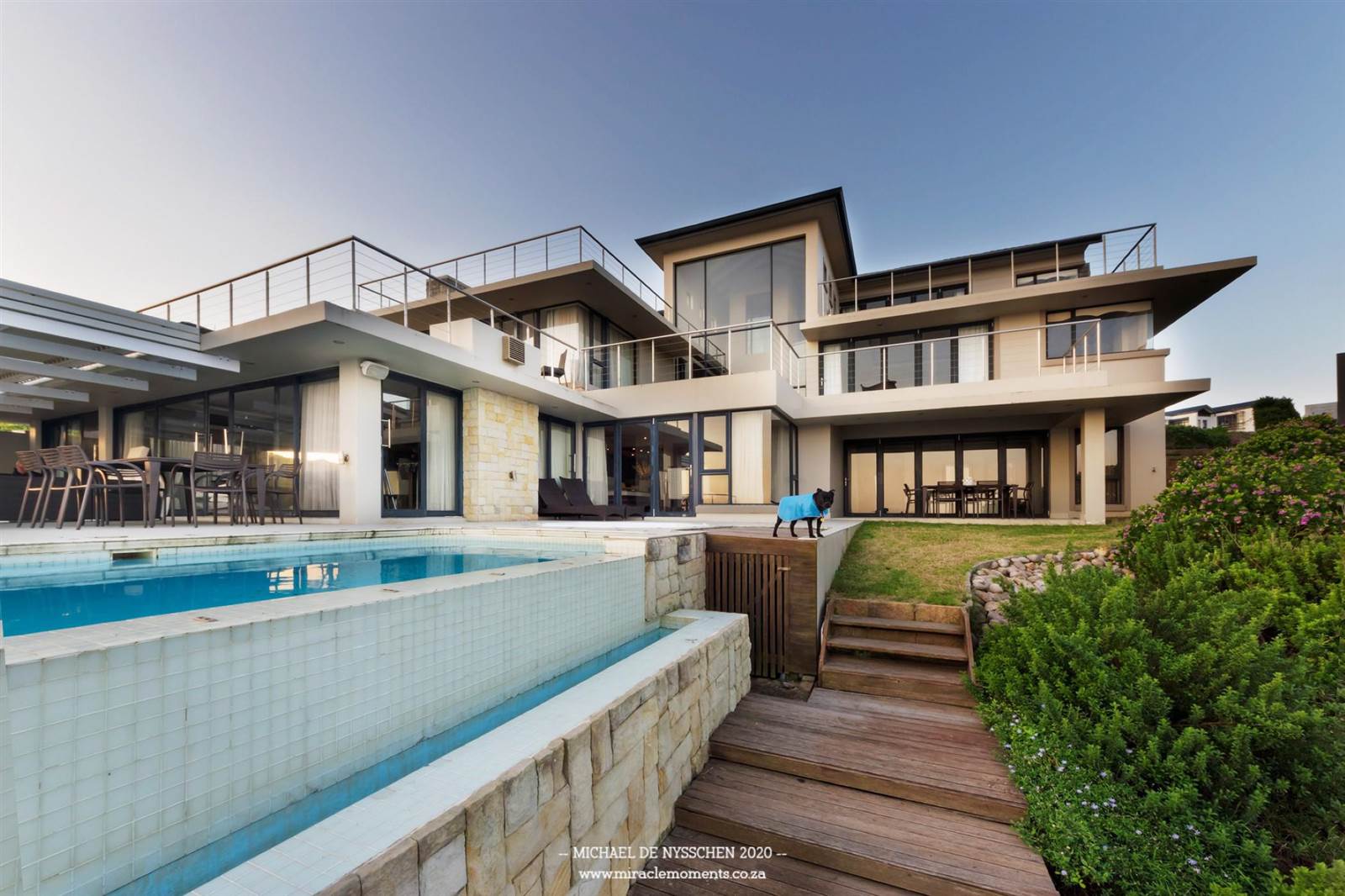5 Bed House in Pinnacle Point Golf Estate
Idyllic Family Home. A home for friends and family to share life in a protective and comforting setting, where every thoughtful detail is effortlessly combined to offer a relaxed, yet well-organized environment.
Stepping into the entrance hall you get a glimpse of the sophisticated luxury that this home has to offer, with an open space where there are defined areas for casual & formal living, dining & relaxing. There are glass stack back doors that lead to a sun-drenched entertainment veranda with braai, infinity pool, jacuzzi, a garden which offers views of the Golf Course and the Indian Ocean. Can entertain up to 30-40 people.
There is a casual gathering area off the main living room, with built-in barbecue and large bar area. The kitchen features a large center island, top of the line appliances with a separate laundry/scullery.
The open-concept floor-plan is cleverly thought-out to allow for an easy flow between the varied reception areas, yet still offering stand-alone favorite spaces such as the TV room with a two-way gas fireplace.
Heading upstairs, you will find the luxurious master suite takes pride of place on this level with indulgent en-suite bathroom, air-con, fireplace, walk-in dressing room and feature windows showcasing wonderful views.
There are 4 further spacious en-suite bedrooms, all with built-in wardrobes, TV, and air-cons. To top off this beautiful home is a wine cellar with a tasting table and built-in wine racks and cooler, executive office, music/film theatre with B & W sound system, domestic quarters, and three garages.
Other features and efficiencies include Clipsal Control System for lighting and sound, Underfloor heating, Alarm System, Intercom System at Entrance, Top-quality appliances, and Stylish Furniture.
Ideal for the large family who enjoys luxury, comfort, large spaces, elegance, and amongst the best views of Pinnacle Point.
Property details
- Listing number T4505019
- Property type House
- Listing date 7 Feb 2024
- Land size 1 214 m²
- Levies R 3 300
Property features
- Bedrooms 5
- Bathrooms 5
- En-suite 5
- Garage parking 3
- Pet friendly
- Access gate
- Alarm
- Balcony
- Built in cupboards
- Gym
- Laundry
- Pool
- Sea view
- Security post
- Spa bath
- Storage
- Tv
- Walk in closet
- Furnished
- Entrance hall
- Kitchen
- Garden
- Scullery
- Family TV room
- Fireplace
- Guest toilet
- Built In braai
- Aircon


