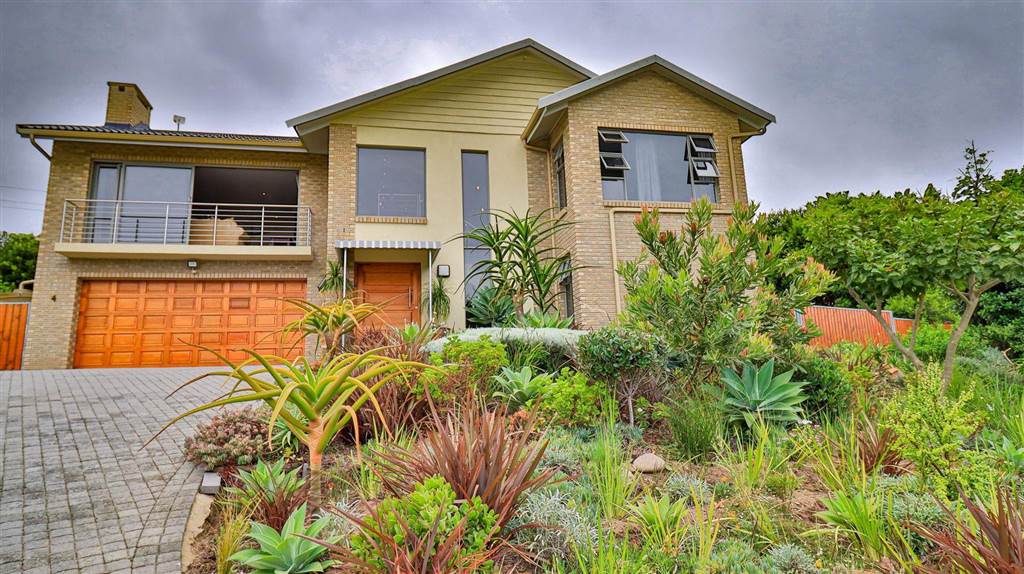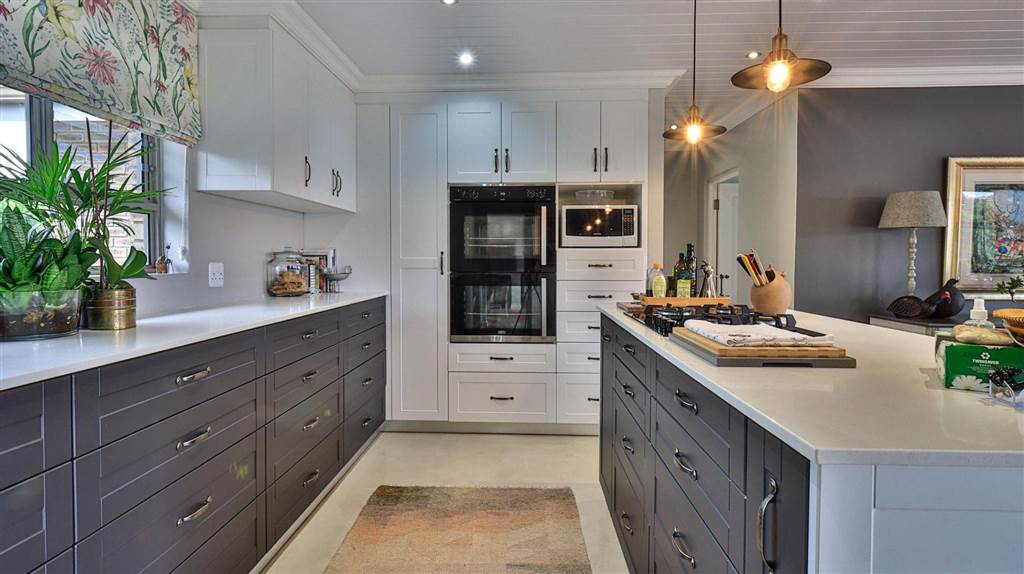


4 Bed House in Hersham
Nestled in the prestigious neighborhood of Hersham this beautiful 4-bedroom house is one of a rare few on its street that has a view of the ocean. The first floor of this house has a beautiful open plan design with a lounge, dining-room, and kitchen. There is a built-in braai in the dining-room area, a fireplace in the lounge, and a semi-tucked away scullery/laundry area in the kitchen. With large built-in windows and a small balcony with sliding doors the first floor is well lit, teeming with natural light. There are also two bedrooms on this floor. Each has their own built-in cupboards and bathrooms. The Main bedroom has a full en-suite bathroom.
On the ground floor are two additional bedrooms with their own bathrooms. This floor was designed to function as two separate flatlets. one bachelor unit and the other a one-bedroom flatlet with a lounge. Each room has a coffee bar with a sink and opens up onto a patio into the backyard.
Additionally, the property has a double garage with a small built in storage area, a fully landscaped, low maintenance garden, two 5000L Jojo tanks connected to the gutter system, two solar geysers and an alarm system. The house was designed to be wheelchair friendly.
For more information and to arrange a viewing, please contact us today.
Property details
- Listing number T4060273
- Property type House
- Erf size 976 m²
- Floor size 331 m²
- Rates and taxes R 1 100
Property features
- Bedrooms 4
- Bathrooms 4.5
- Lounges 1
- Dining Areas 1
- Garages 2
- Kitchen
- Garden