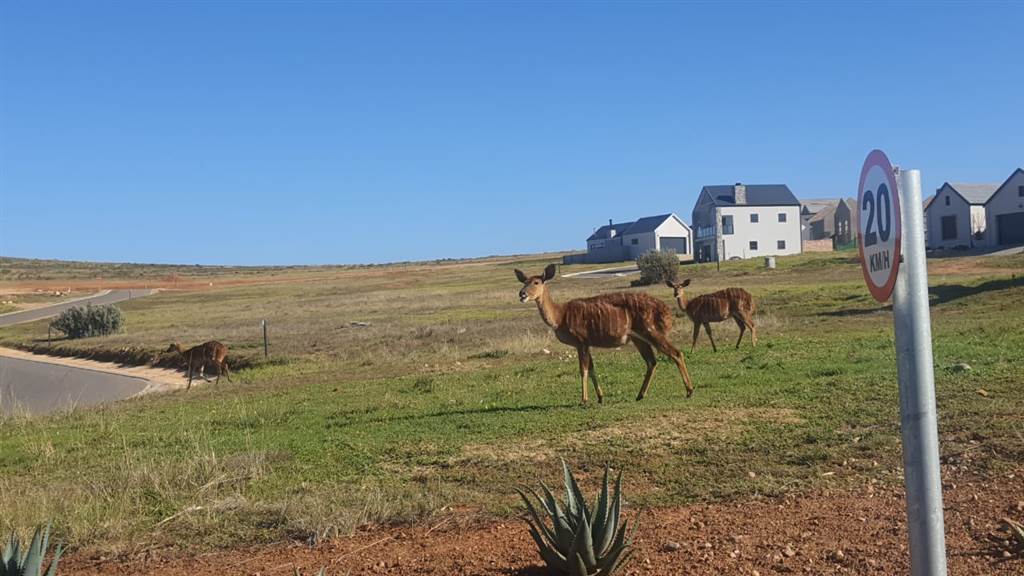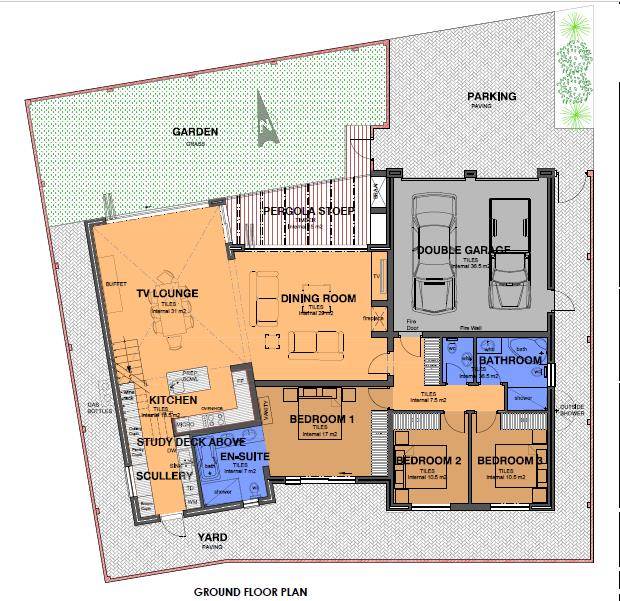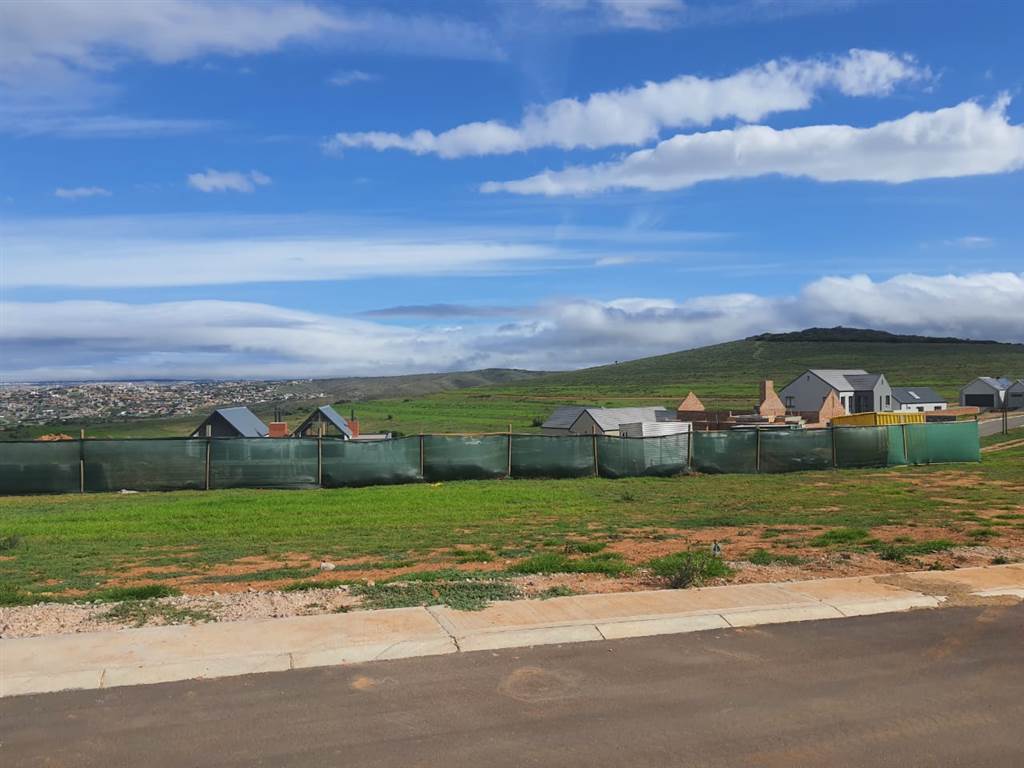


R 4 995 000
calculate bond costs
3 Bed House in Hartenbos
29 ngonyama street
3
2
2
412 m²
249 m²
Plot and Plan in Outeniquasbosch Wildlife Estate.
Spacious north facing home planned for a family that will appreciate the rural surroundings of this unique Wildlife Village. The plan allows for a large open plan living room, dining room and kitchen, a separate scullery, 3 bedrooms and a double garage. The main bedroom has a full bathroom and the second bathroom has bath, shower, basin, with a separate toilet, that can conveniently be used as a guest toilet. Above the main en-suite is a space-saving study deck.
A fireplace in the living area and a braai on the patio will ensure comfort winter and summer. The double garage will have direct access to the house.
Property details
- Listing number T3726873
- Property type House
- Listing date 25 May 2022
- Land size 412 m²
- Floor size 249 m²
- Rates and taxes R 1 160
- Levies R 715
Property features
- Bedrooms 3
- Bathrooms 2
- En-suite 1
- Lounges 1
- Dining areas 1
- Garage parking 2
- Storeys 1
- Pet friendly
- Access gate
- Built in cupboards
- Fenced
- Study
- Kitchen
- Garden
- Scullery
- Paving
- Fireplace
- Guest toilet
- Built In braai