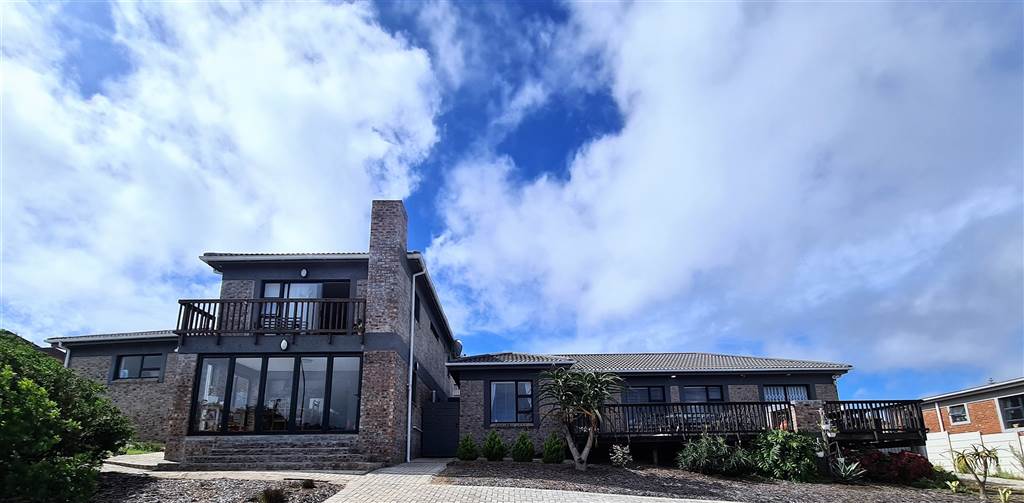


5 Bed House in Dana Bay
Executive styled house with unique dual-living layout
Welcome to this exquisite executive-style home, designed with a unique dual-living layout ideal for a large family or those seeking an income-generating opportunity. With separate entrances and dedicated parking for each section, this property offers privacy and versatility.
First Residence:
The main house features three spacious bedrooms, including a master suite with an en-suite bathroom. The second bathroom is a full family-sized one. The kitchen is fully equipped with a stove, offers ample space for a double-door fridge, and includes a separate scullery that opens onto a back garden complete with JoJo tanks and laundry lines.
The open-plan lounge and dining area seamlessly flow onto a large deck with a built-in braai, perfect for entertaining while taking in breathtaking views of Boggoms Bay and Vlees Bay. The master bedroom also opens onto the patio through sliding doors, equipped with trellis doors for added security.
A lockable passageway connects the first residence to the second, providing privacy and flexibility. This second section is currently listed on Airbnb and LekkerSlaap, making it a lucrative rental option.
Second Residence:
The second home features an open-plan kitchen with a scullery leading to a private, low-maintenance back garden. Adjacent to the guest toilet, theres a separate laundry and storage area. The lounge and dining areas open into an enclosed braai and entertainment room, complete with a built-in fireplace and stacking doors that invite in the fresh ocean breeze.
Upstairs, youll find two generously sized bedrooms and a full bathroom. The main bedroom includes a study nook and a cozy lounge area, opening onto a balcony with stunning views of the ocean and the surrounding greenbelt.
This property is a rare find, offering a harmonious blend of luxury, functionality, and investment potential. Dont miss this opportunity to make it yourscontact us today to arrange a viewing!
Property details
- Listing number T4074813
- Property type House
- Listing date 3 Mar 2023
- Land size 769 m²
- Floor size 301 m²
Property features
- Bedrooms 5
- Bathrooms 3
- Lounges 2
- Dining areas 3
- Garage parking 2
- Pet friendly
- Access gate
- Alarm
- Balcony
- Security post
- Study
- Garden
- Scullery
- Guest toilet
- Built In braai