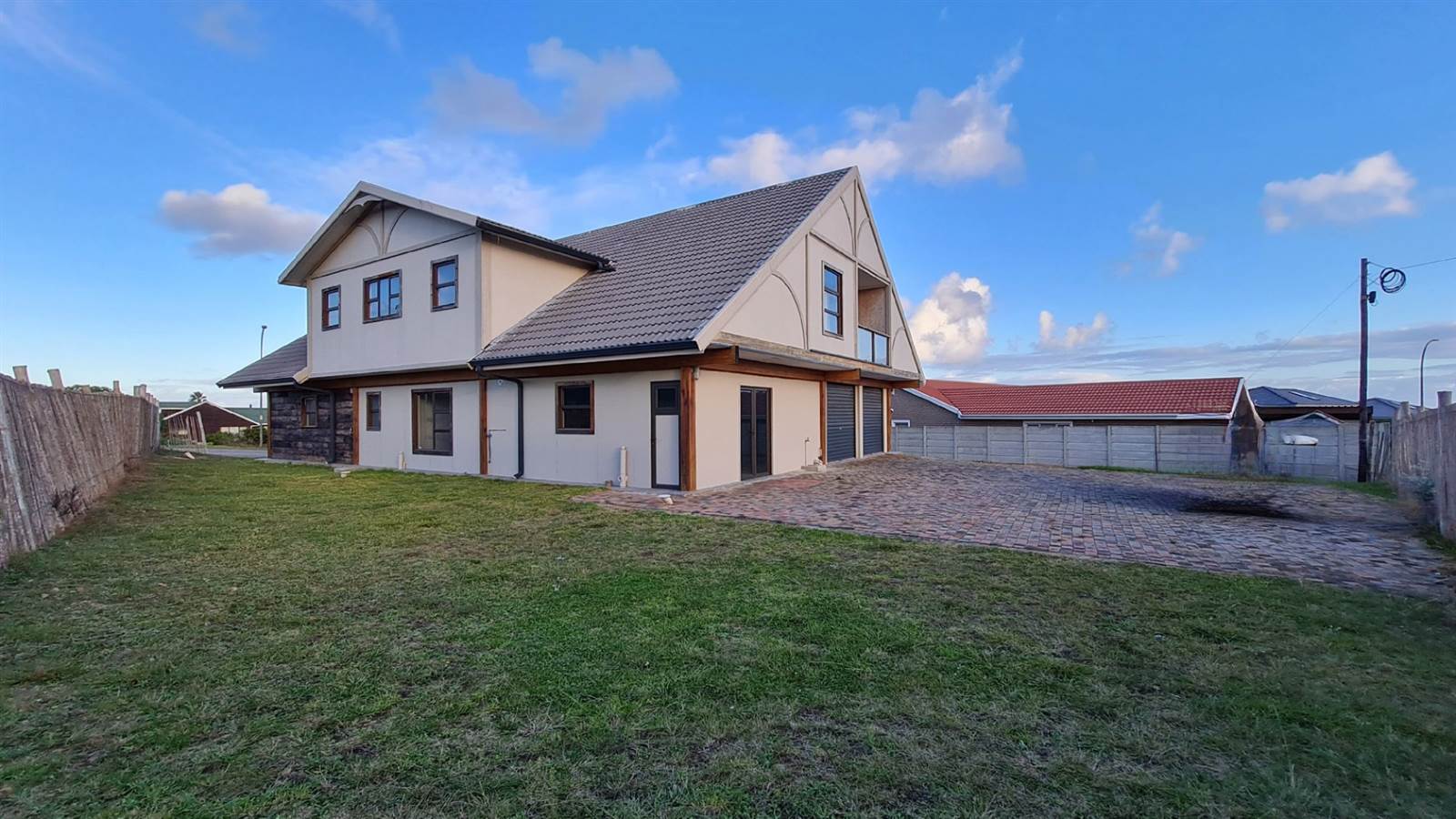


7 Bed House in Dana Bay
Discover a masterpiece of architectural ingenuity in the serene Dana Bay conservancy with this uniquely designed home. Showcasing a blend of building materials, including exposed roof beams, decorative sleeper logs, and bamboo kitchen countertops, each element tells a story of craftsmanship and style. The well-appointed bedrooms boast walk-in closets, built-in cupboards, and cleverly hidden storage areas. The living areas seamlessly integrate with the breathtaking views of Dana Bay, allowing you to immerse yourself in the beauty of nature and the ocean.
This property offers versatility like no other, as it is ingeniously designed to function as two separate living units. The lower floor features an open-plan living room and kitchen, three bedrooms, and two bathrooms, one of which is an en suite to the main bedroom. With access to a single garage, a gas geyser, and a gas stove, this level provides a comfortable and efficient living space. On the upper floor, an open-plan living room and kitchen lead to a balcony with panoramic views. Four bedrooms, two bathrooms (including an en suite to the main bedroom), and access to a double garage complete the upper-level experience, while additional storage space ensures practicality and convenience. Experience the epitome of architectural innovation in a home that not only captivates the eye but also offers flexible living arrangements for the discerning homeowner.
Property details
- Listing number T4442364
- Property type House
- Listing date 4 Dec 2023
- Land size 850 m²
- Floor size 398 m²
- Rates and taxes R 1 600
Property features
- Bedrooms 7
- Bathrooms 4
- En-suite 2
- Lounges 2
- Dining areas 2
- Garage parking 3
- Pet friendly
- Alarm
- Balcony
- Built in cupboards
- Fenced
- Laundry
- Patio
- Staff quarters
- Study
- Walk in closet
- Kitchen
- Garden
- Scullery
- Pantry