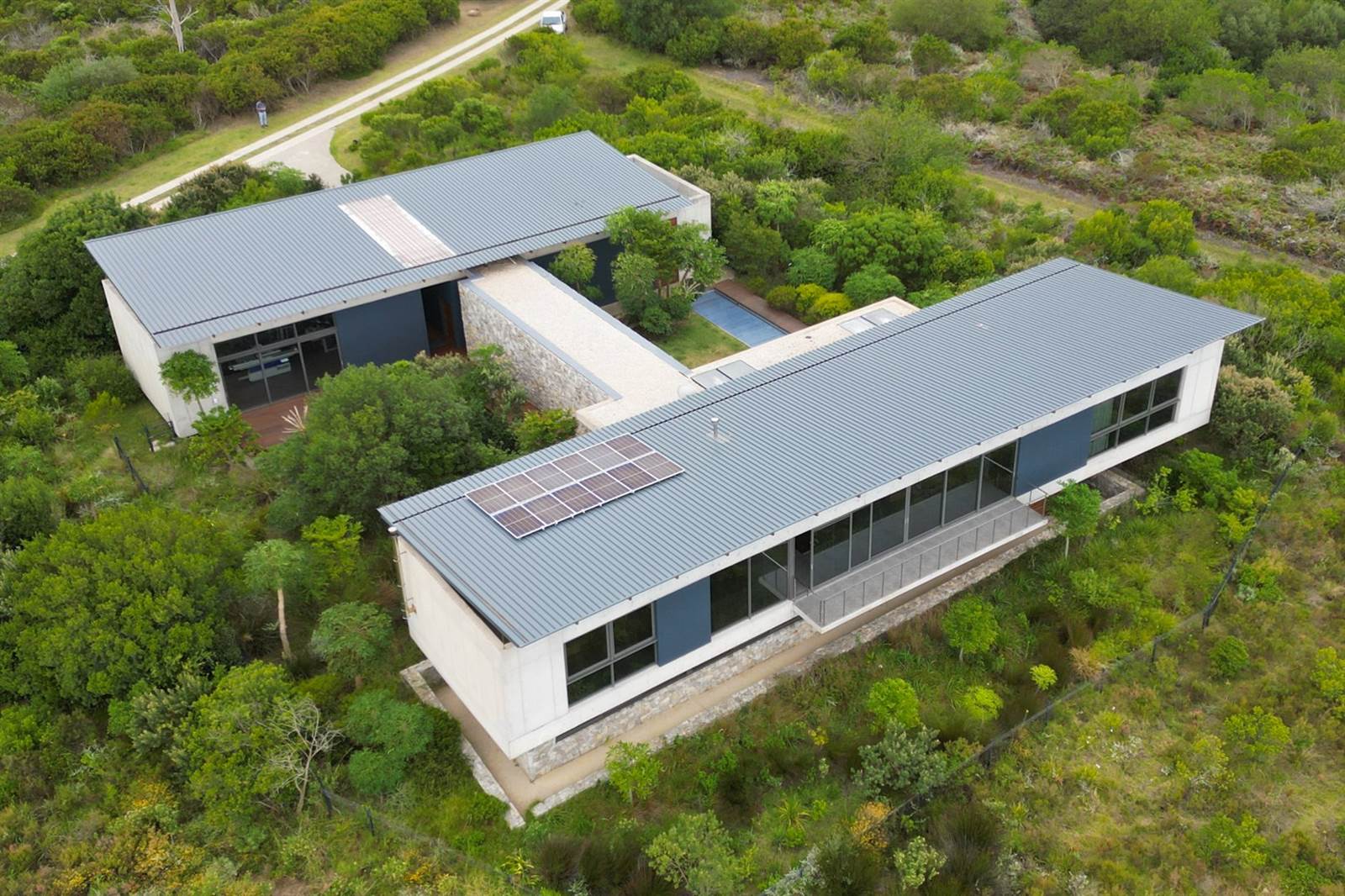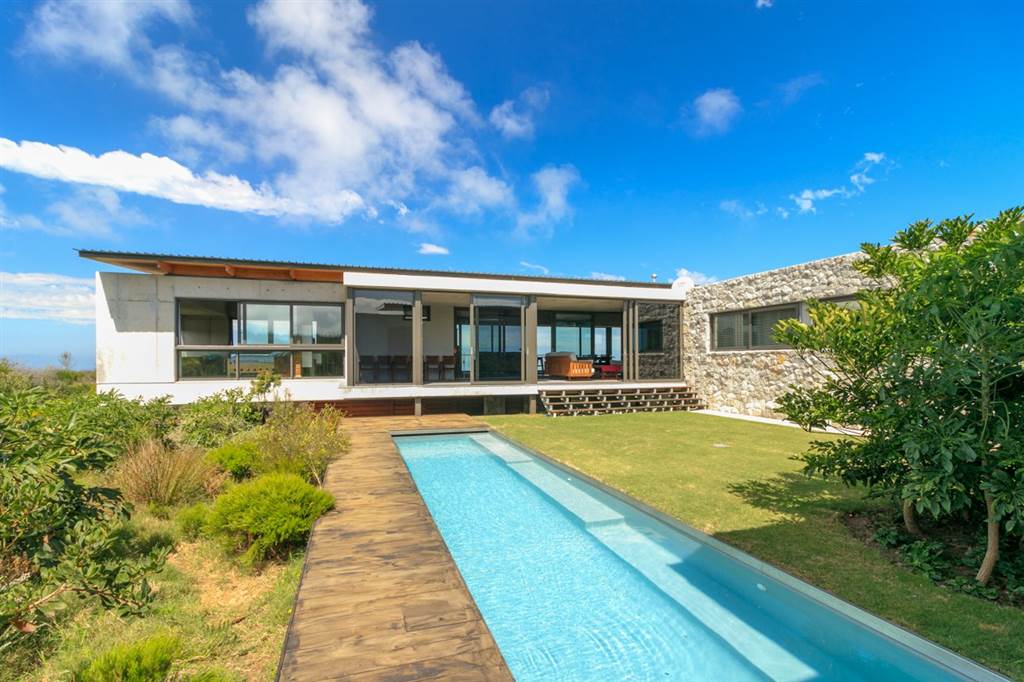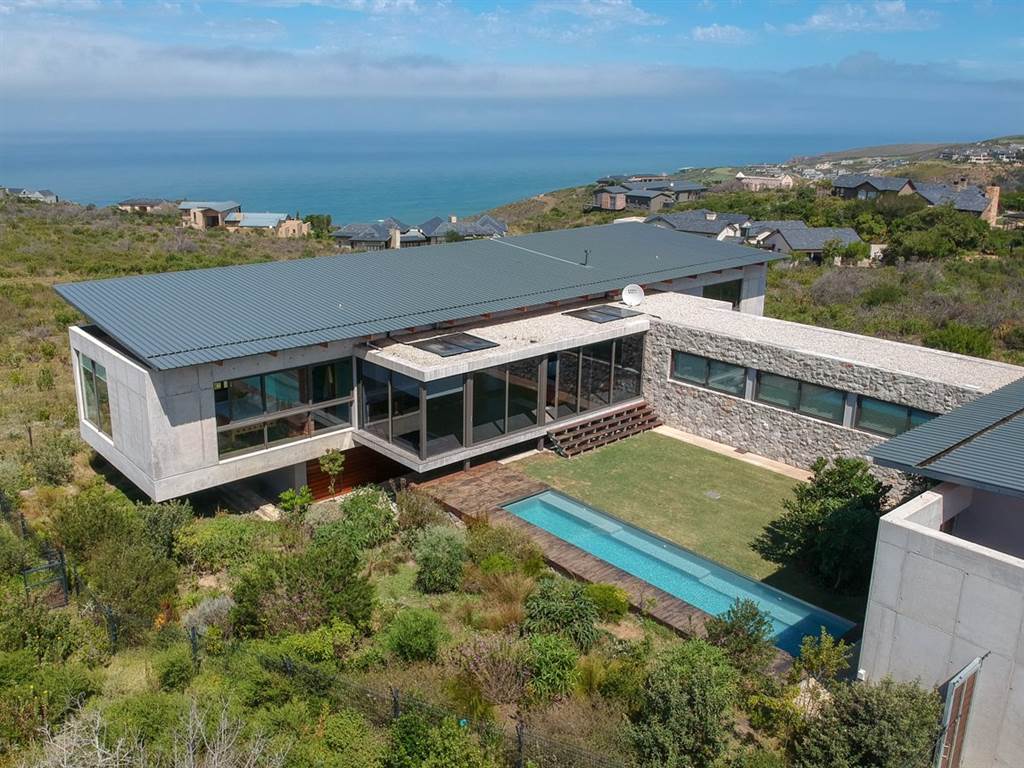


4 Bed House in Pezula Private Estate
Contemporary linear home equipped with state-of-the-art smart eco-friendly aspects. Off-shutter concrete walls create a modern facade, together with exposed brick and stone walls which enhance the open plan living areas showing off a fine combination of eclectic and classy components. The vast spaces give a minimalist feel, pleasing to the eye and the bank of high double-glazed sliders frame entire walls with wild fynbos and ocean views. The northern sunroom encased with sliding doors captures the warmth for those wintery days. Protected from prevailing winds the lap pool is invitingly warm most of the year. Attention to excellence flows throughout with solid wooden doors, imported pellet and wood-burning fireplace, Miele appliances, to name just a few. The pièce de résistance is a bright windowed workshop suited to an art studio, gymnasium, flatlet or any creative space your heart desires.
Property Details:
Gated wooden entrance with decked pathways to front door
Open plan lounge and dining area with floor to ceiling sliding doors leading to patios
Galley kitchen with high quality finishes & Miele appliances
Separate laundry / scullery utility room with ample cupboards
Sun room with glass sliding doors on the northern pool side & open plan to the lounge dining area
Study / TV Room with north and south aspect windows and fireplace
Powder Room
Main bedroom is en suite with views of the ocean and fynbos surrounds
Approximately 80 square meter workshop or art / hobby studio or convert to a self contained flatlet
Double garage with extra height
Additional room next to garage bike storage or workshop with mezzanine level
Enclosed drying courtyard
Chlorinated lap pool with automated pool cover
Downstairs is a seating and kitchenette area with 2 en suite bedrooms
Separate outside staff loo and additional room with en suite shower
Additional Features include double glazed windows, heated towel rails, ample water storage,
water purification system, solar heat pumps, alarm with external beams & alternate power system
Marketed by Dream Knysna - Property Professionals
Make your Dream Realty!
Disclaimer | Whilst every care has been taken in the preparation of the marketing material used for this property listing, we cannot be held responsible for any errors and omissions (E&OE) which may occur.
Property details
- Listing number T4465373
- Property type House
- Listing date 18 Nov 2024
- Land size 4 267 m²
- Floor size 640 m²
- Rates and taxes R 5 000
- Levies R 6 529
Property features
- Bedrooms 4
- Bathrooms 4
- Garage parking 2
- Open parking 1
- Pool
- Study
- Kitchen
- Garden
- Family TV room