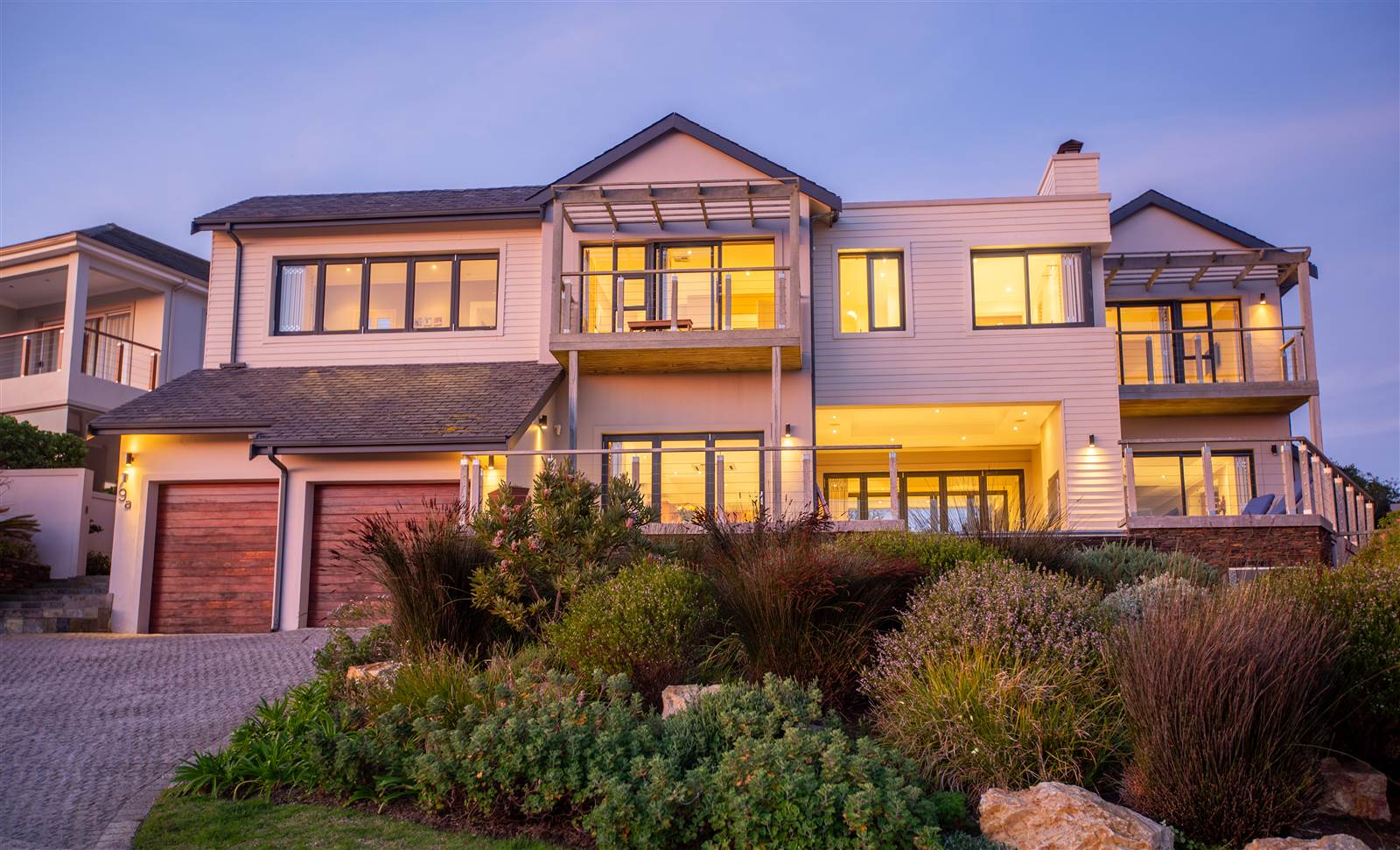


4 Bed House in Pezula Golf Estate
Luxurious home with Indian Ocean Views
This luxury home has been carefully designed to maximize views, whilst benefiting from a stunning ocean-side aspect and a protected north-eastern patio and garden. Perfect for entertaining inside and out.
Four generous en-suite bedrooms upstairs, with air conditioning and heating, plus a wonderful pajama lounge/grand study with superb views. The open plan living areas below flows beautifully, with an inviting kitchen complete with solid wood cabinetry and Caesar stone surfaces breakfast counter, and prep bar. High-end Siemens appliances include convection oven, microwave and hob, whilst a separate scullery/laundry is tucked discretely away.
The dining area opens to both the poolside, and covered patio with braai, whilst an opposing covered patio on the eastern side overlooks the protected and private garden area. The lounge opens to the entertainment patio and sound is wired throughout.
A fifth bedroom, or live in staff accommodation, with en-suite has an independent entrance, whilst the double garage with mezzanine storage provides direct access to the home, whilst guests utilize the formal entrance hall. The rim-flow pool provides a wonderful frontage to the home surrounded by balau decking.
Pezula Golf Estate provides the ultimate in 24-hour security, with the use of clubhouse and tennis court. The Pezula Hotel offers options for dining and entertainment together with an on-site gym and spa and indoor pool.
Property details
- Listing number T4539630
- Property type House
- Listing date 29 Feb 2024
- Land size 805 m²
- Floor size 485 m²
- Rates and taxes R 3 610
- Levies R 3 500
Property features
- Bedrooms 4
- Bathrooms 5
- Lounges 1
- Dining areas 1
- Garage parking 2
- Pet friendly
- Pool
- Security post
- Study
- Built In braai