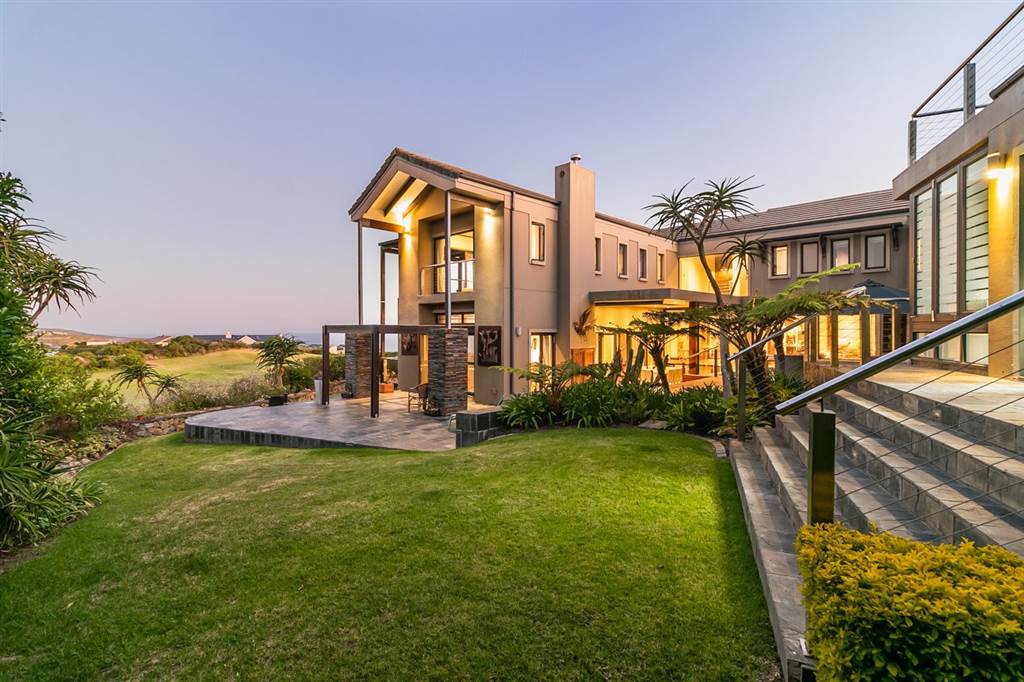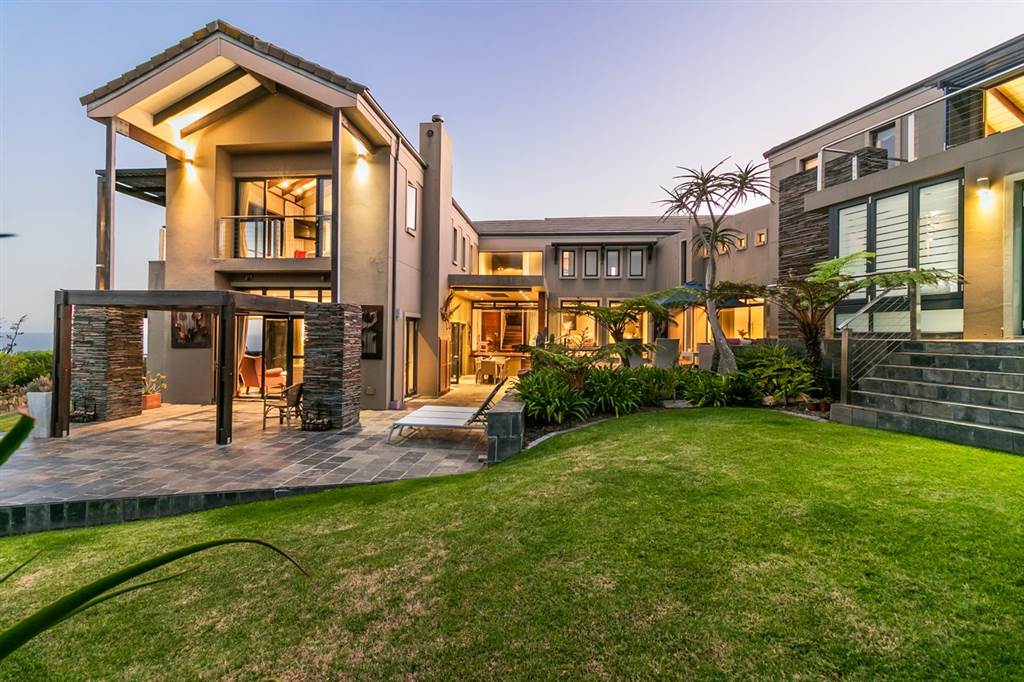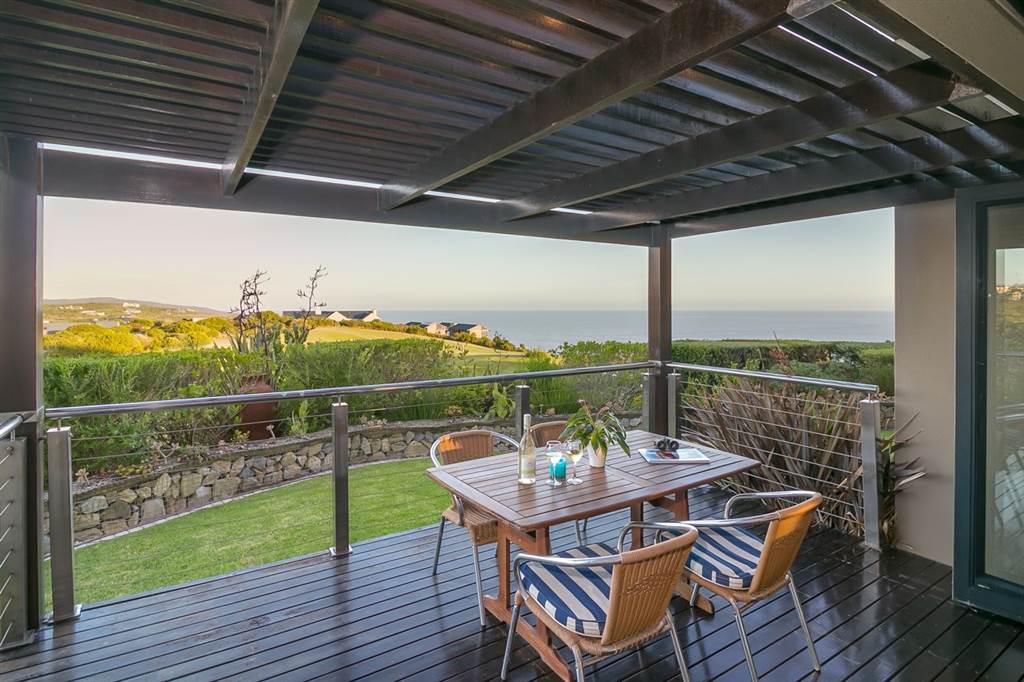


5 Bed House in Pezula Golf Estate
A landmark property on Pezula Golf Estate.
SOLE MANDATE! Rarely does such an iconic property come to market. A masterpiece of architecture, designed by CMAI architects in Knysna. From walking up the driveway this home radiates quality and design. A professionally landscaped and established garden - with stunning fever tree adjacent the driveway. The home is finished with beautiful rockery, wood clad, and stainless-steel features on the exterior. The terraced garden is made up of indigenous fynbos with rare and unique plants such as a beautiful white king protea.
The home comprises of 5 bedrooms, 3 upstairs in the main portion of the house, a large flatlet above the garage and a guest suite or domestic accommodation adjacent to the garage opening up onto the protected courtyard. The upstairs bedrooms all have double volume open truss ceilings giving a wonderful sense of space. The bathrooms are tile with travertine marble and stone counter tops.
The home is built around a central north facing courtyard where one is protected from the elements. A private study and tv room allow for multiple living areas in the home. The flooring throughout the living areas is solid parquet wood. The formal lounge, dining, and luxury kitchen all have views over the sea, indigenous forests, and 17th green. The kitchen is finished with Caesar stone counters, Miele appliances and a 5 burner gas hob.
The professionally landscaped garden is irrigated with 27 000 litres of underground water tanks. The protected courtyard provides a lovely warm sheltered area with a swimming pool and deck to sit and enjoy the peace and quiet Pezula is known for.
Don''t miss out on the opportunity to view this spectacular luxury home.
Call me today!
Property details
- Listing number T3598936
- Property type House
- Listing date 2 Feb 2024
- Land size 1 139 m²
- Floor size 513 m²
- Rates and taxes R 3 644
- Levies R 3 300
Property features
- Bedrooms 5
- Bathrooms 5
- Garage parking 3
- Pet friendly
- Patio
- Pool
- Security post