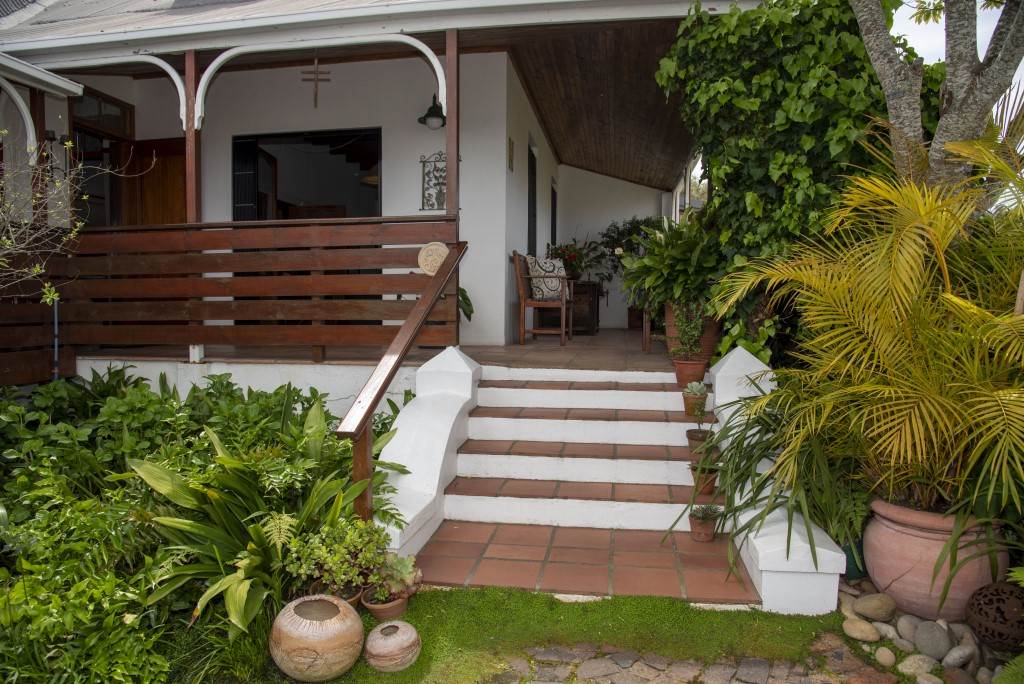


7 Bed House in Knysna Central
Olde world charm with two separate cottages - Knysna Central
Built in 1916 this remarkable historic home has been lovingly curated by its current owners over the past twenty years.
The property consists of four erven over which three dwellings have been placed.
The main house tastefully blends all the modern expected amenities with 100-year-old charm. One the ground floor the property boasts a beautifully appointed country kitchen and adjoining dining room with wide plank yellow wood flooring throughout. A substantial entertainment area with built in bar provides direct access to the elevated deck which offers outstanding views over the town of Knysna and out through the famous Heads towards the horizon. On the main floor one finds two en-suite bedrooms with an additional bedroom, bathroom and study located on the second floor. The beautifully laid out garden and outdoor spaces of this home complete a beautiful design.
There are two substantial sized cottages on the property, each offering a spacious lounge dining kitchen area on the ground floor and two bedroom and a bathroom on the second story.
Truly a special home that will offer the discerning buyer the opportunity to live in a piece of Knysna history whilst offering income generating potential from the two separate cottages.
Disclaimer: While every effort will be made to ensure that the information contained within the Hamiltons Property Portfolio website is accurate and up to date, Hamiltons Property Portfolio makes no warranty, representation or undertaking whether expressed or implied, nor do we assume any legal liability, whether direct or indirect, or responsibility for the accuracy, completeness, or usefulness of any information. Prospective purchasers and tenants should make their own enquiries to verify the information contained herein.
Property details
- Listing number T4465488
- Property type House
- Listing date 9 Jan 2024
- Land size 884 m²
- Floor size 412 m²
- Rates and taxes R 4 820
Property features
- Bedrooms 7
- Bathrooms 5
- Lounges 1
- Dining areas 1
- Garage parking 2
- Covered parking 3
- Flatlets
- Pet friendly
- Patio
- Security post
- Study