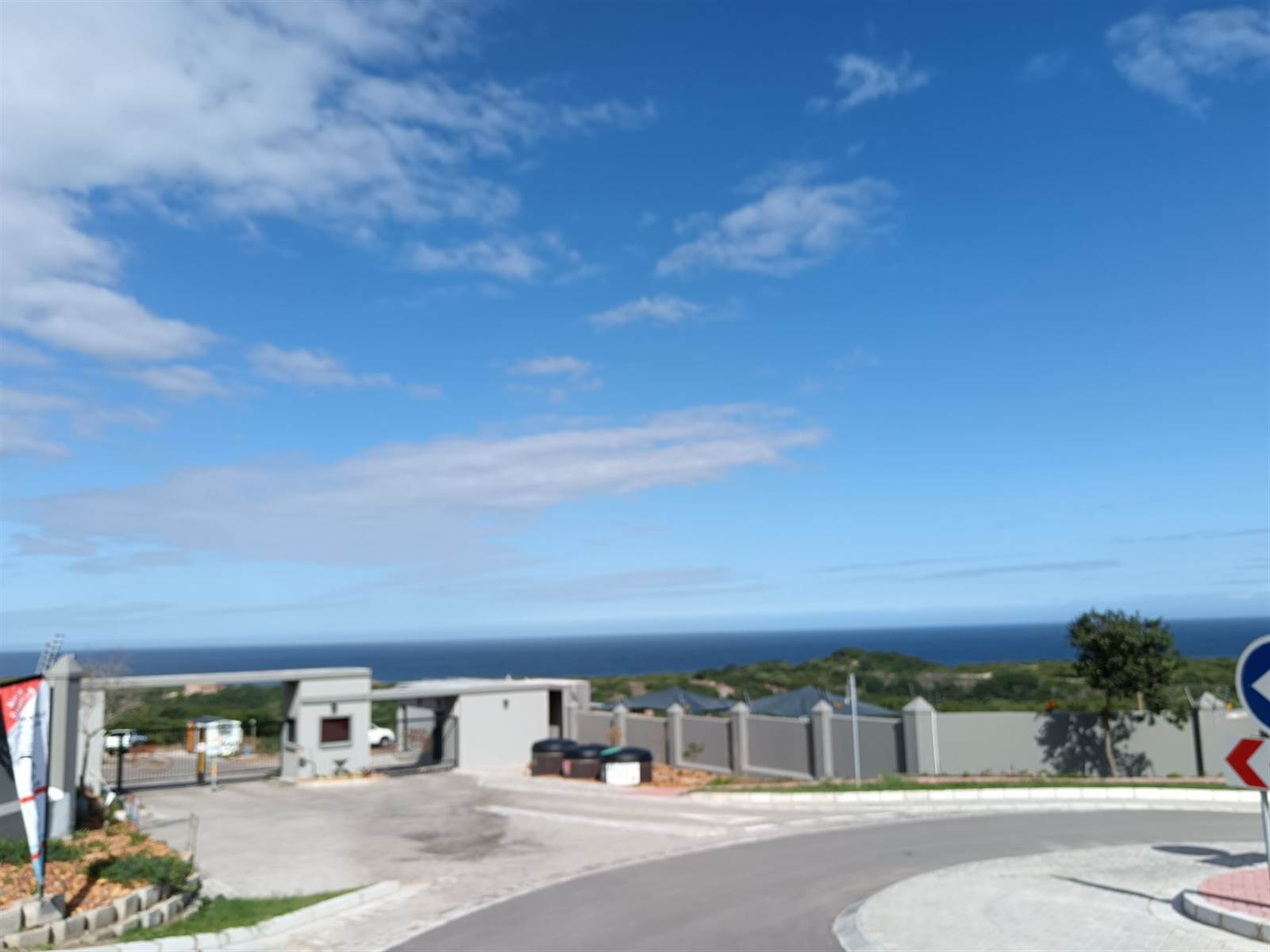


3 Bed House in Tergniet
PHASE 1
Only few stands left of Phase 1!!!
Bring your vision to life with this exclusive plot and plan offering in Melkhout Estate. Positioned to maximize the benefits, this property invites you to design your dream home amidst the serene beauty of its surroundings. With a variety of plans to choose from for the stand of your choice, this plot and plan option allows you the flexibility to customize every detail according to your preferences. It offers tranquillity with spectacular views, which will take your breath away!
These residences are thoughtfully designed to harmonize with the environment. The open-plan layout promotes fluidity between spaces and seamlessly connects the living room to a well-appointed modern kitchen, equipped with a scullery for added convenience. Customize every detail. Choose the layout of your comfortably sized bedrooms and bathrooms. Garaging of your choice according to the size and layout of your stand.
Embrace the advantages of a north-facing orientation, inviting an abundance of natural light into your future home and enhancing its warm and welcoming atmosphere. Within its safe and secure environment, Melkhout Estate offers an ideal sanctuary for those seeking comfort and tranquillity. Whether you will be working from home, or taking retirement, this pet-friendly estate appeals to all!
Property Features:
Access Gate - Balcony - Built In Cupboards - Built-in-Braai Estate Living - Family/TV Room
- Free Standing - Kitchen Scullery - Main En-suite Paving - Pets Allowed - Scenic View
and much more!
Don''t let this opportunity pass you by. Contact us now to explore this exciting plot and plan option in the sought-after area of the Garden Route in the Western Cape between Mosselbay and Groot Brakrivier. No Transfer Duty Prices are adjusted in terms of your choice of stand and floor plan. Check the floorplan below!
Property details
- Listing number T4583594
- Property type House
- Listing date 4 Apr 2024
- Land size 400 m²
- Floor size 179 m²
- Rates and taxes R 1 400
- Levies R 800
Property features
- Bedrooms 3
- Bathrooms 2
- Lounges 1
- Dining areas 1
- Garage parking 2
- Pet friendly
- Kitchen