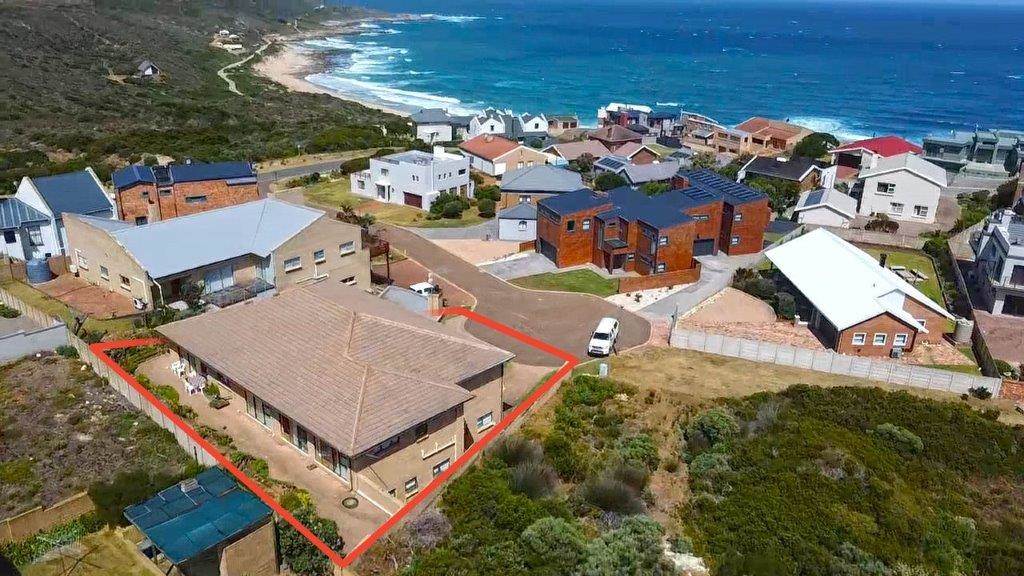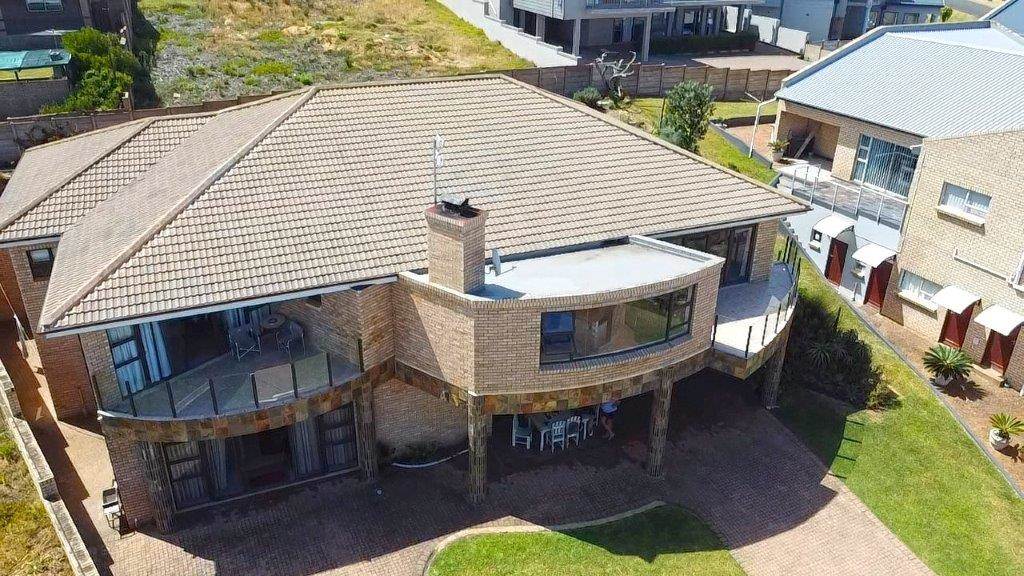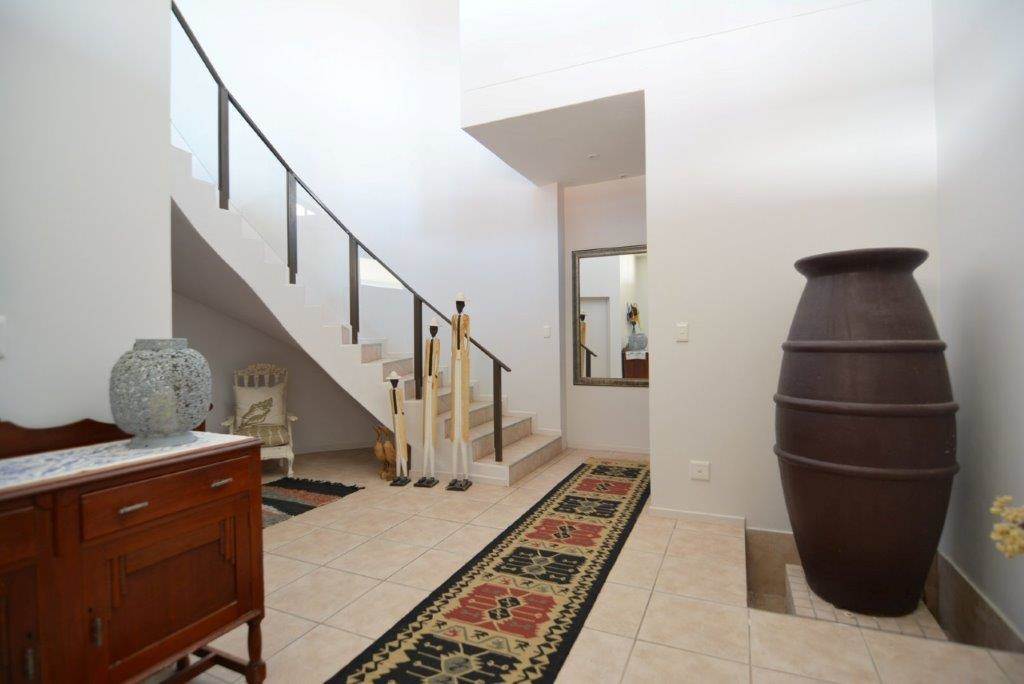


6 Bed House in Jongensfontein
11 kompas close
Introducing an expansive family home in the scenic coastal village of Jongensfontein. The 6 bedrooms, all with en-suite bathrooms make this an ideal home for large families or those who love to host guests. The ground floor flatlet with its open-plan kitchen and living area provides additional living space. The impressive entrance hall with a water feature is elegantly decorated with a spiral staircase taking you to the first floor where you will find a bar and built-in braai, seamlessly flowing to the open-plan kitchen, lounge and dining area. The large kitchen has granite counter tops and a separate scullery.
The main bedroom with full en-suite bathroom is extremely spacious and has an open balcony with views of the ocean. On the other side of the house you will find 3 more bedrooms, all en-suite, with sliding doors leading to the garden. Laundry facilities on the ground floor with 2 additional rooms for storage and/or study cum office space.
The automated garage fits 4 vehicles and has additional space for a workshop. This property can ideally serve as a B & B
Jongensfontein is a tranquil, seaside town that''s popular for its natural beauty and laid-back atmosphere. It''s located on the Western Cape coast, and is known for its sandy beaches, rocky coastline, and scenic nature trails.
Be sure to contact me to arrange a viewing and experience this unique property for yourself.
Property details
- Listing number T4486999
- Property type House
- Erf size 814 m²
- Floor size 696 m²
- Rates and taxes R 3 500
Property features
- Bedrooms 6
- Bathrooms 6
- Lounges 2
- Dining Areas 2
- Garages 4
- Flatlets
- Pet Friendly
- Balcony
- Patio
- Study