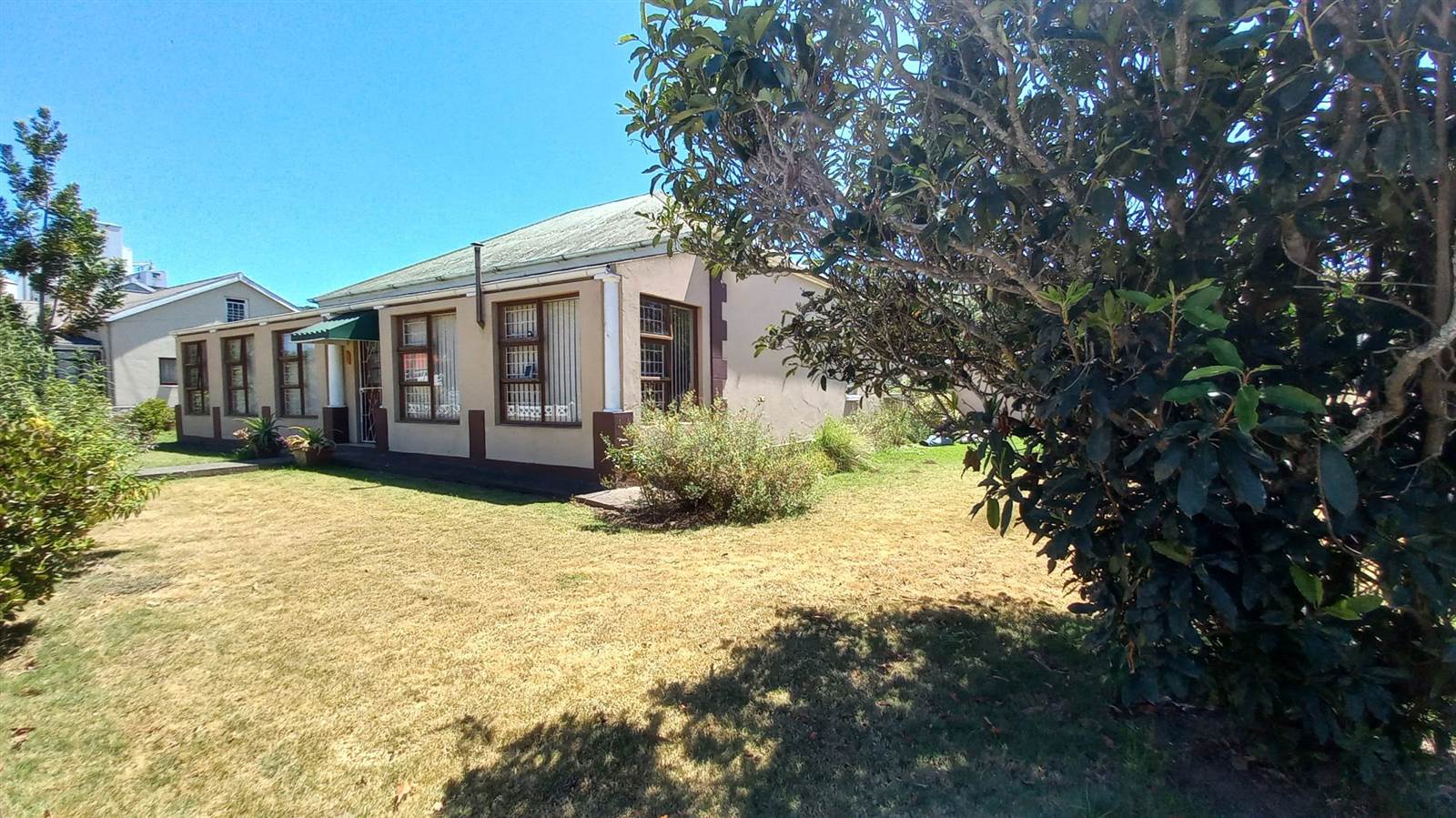2 Bed House in Heidelberg
11 mark streetEmbark on a journey of endless potential. . Step into a world of wonder as you explore this remarkable property that promises to captivate your imagination. Prepare to be amazed by the timeless charm and endless possibilities of this Golden Oldie, which is not only attractively priced but also offers ample space for customization and renovation to perfectly align with your lifestyle.
Upon arrival, you will be greeted by the inviting wrap-around stoep, enclosed long ago to create a versatile space that beckons for transformation according to your desires. Enter through the front door and discover a sunroom adorned with a built-in fireplace on the right, promising cozy winter evenings, while a spacious study on the left provides an ideal workspace for those who work from home.
As you continue your journey through the home, the classic layout reveals a generously sized lounge to the right and a spacious bedroom to the left. The high ceilings, shutters, and thick walls exude the timeless appeal of yesteryears. The main bedroom boasts wall-to-wall cupboards, with an adjacent area originally part of the stoep, offering limitless possibilities for conversion into an en suite bathroom, walk-in dressing room, nursery, or additional bedroom. The bathroom features both a bath and a shower. Additionally, there is a separate toilet, strategically located for added convenience.
The farmhouse-style kitchen, complete with abundant cupboards and workspace, seamlessly flows into a scullery featuring an eye-level oven, catering perfectly to the culinary needs of the household. Step outside from the scullery to find an undercover braai area, inviting you to unwind with a glass of wine amidst the serene surroundings, while the expansive garden. Here you experience the farm feeling in town!
Situated on a corner plot, accessibility is effortless from two sides, with the option to subdivide and sell a portion of the land or construct a second dwelling, ideal for extended family or rental income. A covered carport for two vehicles and a single garage, along with additional storage space, offer convenience and flexibility, with the possibility of conversion into a granny flat or self-catering unit.
Nestled at the rear of the property lies the original garage, repurposed into a versatile space primarily utilized for storage. However, its potential extends far beyond mere containment of belongings. With ample room and a functional layout, this space stands ready to accommodate various endeavors, from serving as a dedicated workroom to facilitating ambitious DIY projects.
Completing the picture-perfect setting is the fully fenced, pet-friendly garden, ensuring a safe haven for your beloved companions. Embrace the opportunity to tailor this golden oldie to suit your family''s needs, with a myriad of possibilities awaiting your creative touch. Do not miss the chance to make this enchanting property your own and embark on a journey of transformation and endless potential.
Exclusive Sole Mandate.
Property details
- Listing number T4512621
- Property type House
- Erf size 1600 m²
- Rates and taxes R 583
Property features
- Bedrooms 2
- Bathrooms 1.5
- Lounges 1
- Garages 1
- Covered Parkings 2
- Access Gate
- Built In Cupboards
- Fenced
- Study
- Entrance Hall
- Kitchen
- Garden
- Family Tv Room
- Built In Braai
- Irrigation System


