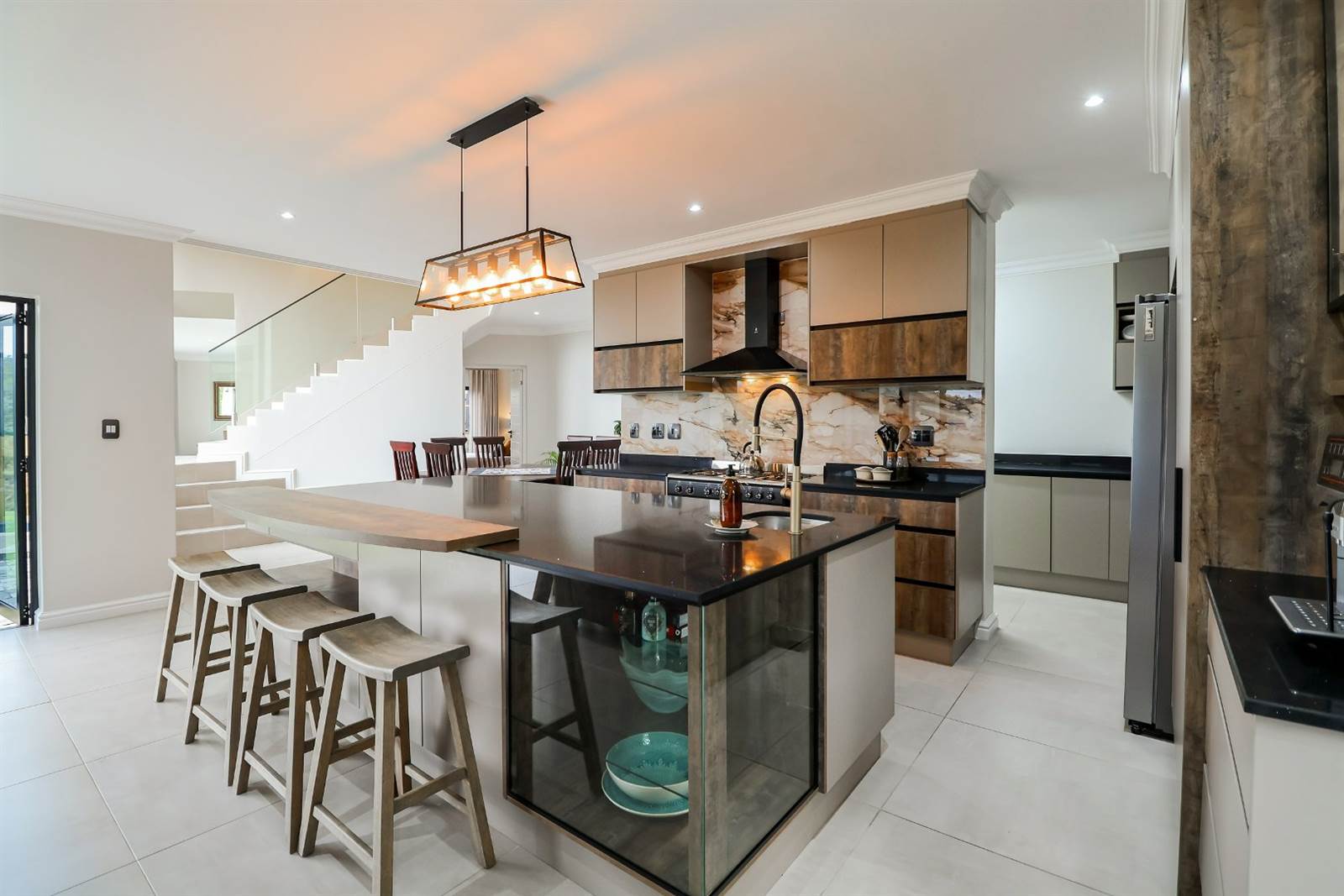


4 Bed House in Welgelegen
Welcome to luxury living in the prestigious Welgelegen Estate! Nestled in the heart of Upper-Class Welgelegen, this newly built double-story residence offers a harmonious blend of sophistication and comfort. With its prime location adjacent to Garden Route Mall and convenient access to the highway leading to the airport, Victoria Bay, and Wilderness, this property promises a lifestyle of convenience and leisure. Set on an expansive 1814 m2 plot with 340 m2 under roof, this exquisite home boasts impeccable design and modern amenities tailored for discerning tastes.
Indulge in the epitome of luxurious living with this remarkable property. Experience the perfect blend of elegance, comfort, and convenience in this exquisite home, where every detail is meticulously crafted. Throughout the house, durable Italian tiles grace the floors, offering both style and longevity, while the wall features boast expensive Italian designs, adding a touch of opulence to every corner. With its state-of-the-art amenities and prime location, this home truly represents the pinnacle of modern living.
Key Features:
Spacious main bedroom with a modern large full en-suite bathroom and a generous balcony offering breathtaking views.
Two bedrooms upstairs sharing a large modern bathroom and a balcony overlooking the majestic Outeniqua Mountains.
Pajama lounge upstairs equipped with a TV port and kitchenette for added convenience.
Beautiful broad staircase elegantly connecting the two levels.
Fourth bedroom downstairs featuring an en-suite bathroom and a lounge/TV room opening onto the expansive garden.
Delightful open-plan kitchen adorned with marble and quartz tops, complete with a large center island, separate scullery, pantry, and laundry facilities.
Fitted with a SMEG gas stove with two additional electric plates, the kitchen exudes both style and functionality.
Large open-plan lounge seamlessly connecting to the stylish braai area, both featuring stack doors that extend to the sprawling lawn area.
Enclosed area housing a rejuvenating Jacuzzi for ultimate relaxation.
Secure and secluded parking space available for a boat or caravan, ensuring peace of mind.
Equipped with a 6.2 KVA inverter and 5 KVA Huble Lithium battery backup system, offering added convenience and reliability.
Additional Features:
Garden landscaped by Leig from Living Spaces
Separate oven from Kloppers
All kitchen drawers and cupboards fitted with soft-close BLUM runners and BlueMotion hinges
The pantry is fitted with drawers for ease of comfort and space-saving
Custom-designed curtains for each room could form part of the sale
Downstairs stack doors all tinted with mirror film.
Property details
- Listing number T4587555
- Property type House
- Listing date 8 Apr 2024
- Land size 1 814 m²
- Floor size 340 m²
- Rates and taxes R 2 000
- Levies R 1 650
Property features
- Bedrooms 4
- Bathrooms 3
- En-suite 1
- Lounges 2
- Garage parking 1
- Open parking 1
- Flatlets
- Pet friendly
- Balcony
- Built in cupboards
- Laundry
- Entrance hall
- Kitchen
- Garden
- Scullery
- Fireplace
- Water included
Photo gallery
Video
