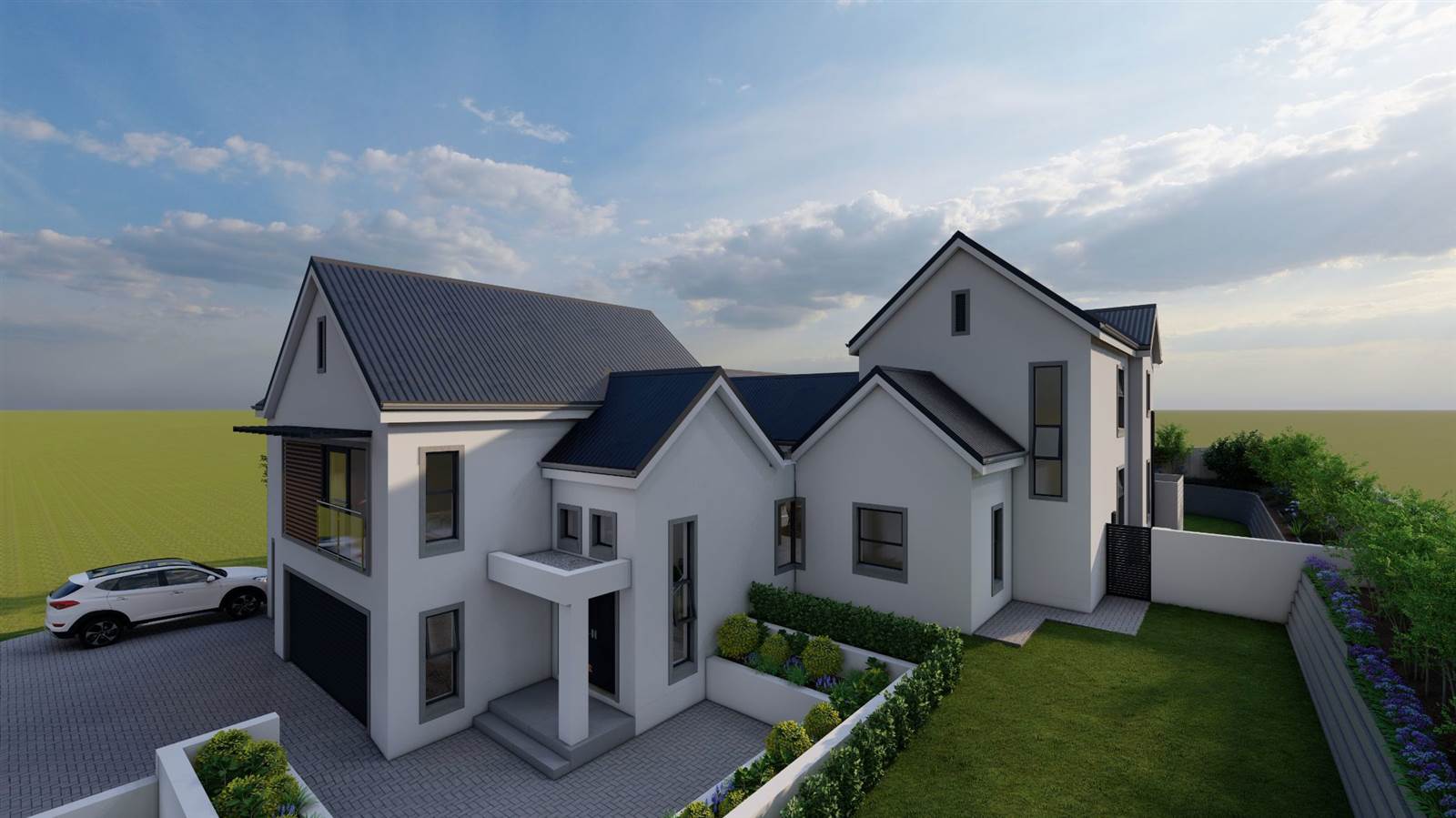


4 Bed House in Kingswood Golf Estate
Plot and Plan option in Kingswood Golf Estate. Grab the opportunity to become the proud owner of a gorgeous to be build home in Kingswood Golf Estate, and be involved in the finishing of home to your character and style.
With 460m under roof, this home will consist of the main building of 380m and an interleading 1bedroom flatlet of 80m.
The main building boasts 3bedrooms, 2bathrooms (main bedroom en-suite), study, open living which good tri-angle flow from the kitchen through the dining and lounge with both the dining and lounges leading towards the indoor braai. The main suite is downstairs and the other two bedrooms are upstairs, sharing one bathroom.
There will be ample of cupboards and storage space in the house as well as in the double garage. Provision is made for servants facilities in the garage.
The flatlet has a separate entrance and can be interlinked to the main house if needed. This will consist of 1bedroom with en-suite bathroom, open living area and a single garage.
The home is well designed to enjoy optimum North facing views towards the majestic Outeniqua Mountains.
Located close to the Main Gate, in an established side of the Estate, all three neighboring properties have been developed, leaving this option to be on one of only two remaining stands in this quiet street, not to far from the golf course, offering privacy and quietness.
Use the opportunity to become part of the Kingswood lifestyle. Not only enjoy magnificent mountain views while playing golf, but also make use of the driving range, pro shop and restaurant. Other activities include jogging, cycling or walking along the set trails, mini cricket in the Oval and 4 playparks through the estate.
Located 10 minutes from the George Airport, 15 minutes from the closest beach and 5 minutes from the nearest schools and shopping centers, this Estate is ideally located for residence and a popular choice for people looking for a secure and easy living lifestyle.
Contact the agent today to arrange a view and for more information.
Property details
- Listing number T4275481
- Property type House
- Listing date 2 Aug 2023
- Land size 911 m²
- Levies R 3 340
Property features
- Bedrooms 4
- Bathrooms 3
- En-suite 2
- Lounges 3
- Garage parking 3
- Built in cupboards
- Scenic view
- Study
- Entrance hall
- Garden
- Scullery
- Family TV room
- Guest toilet