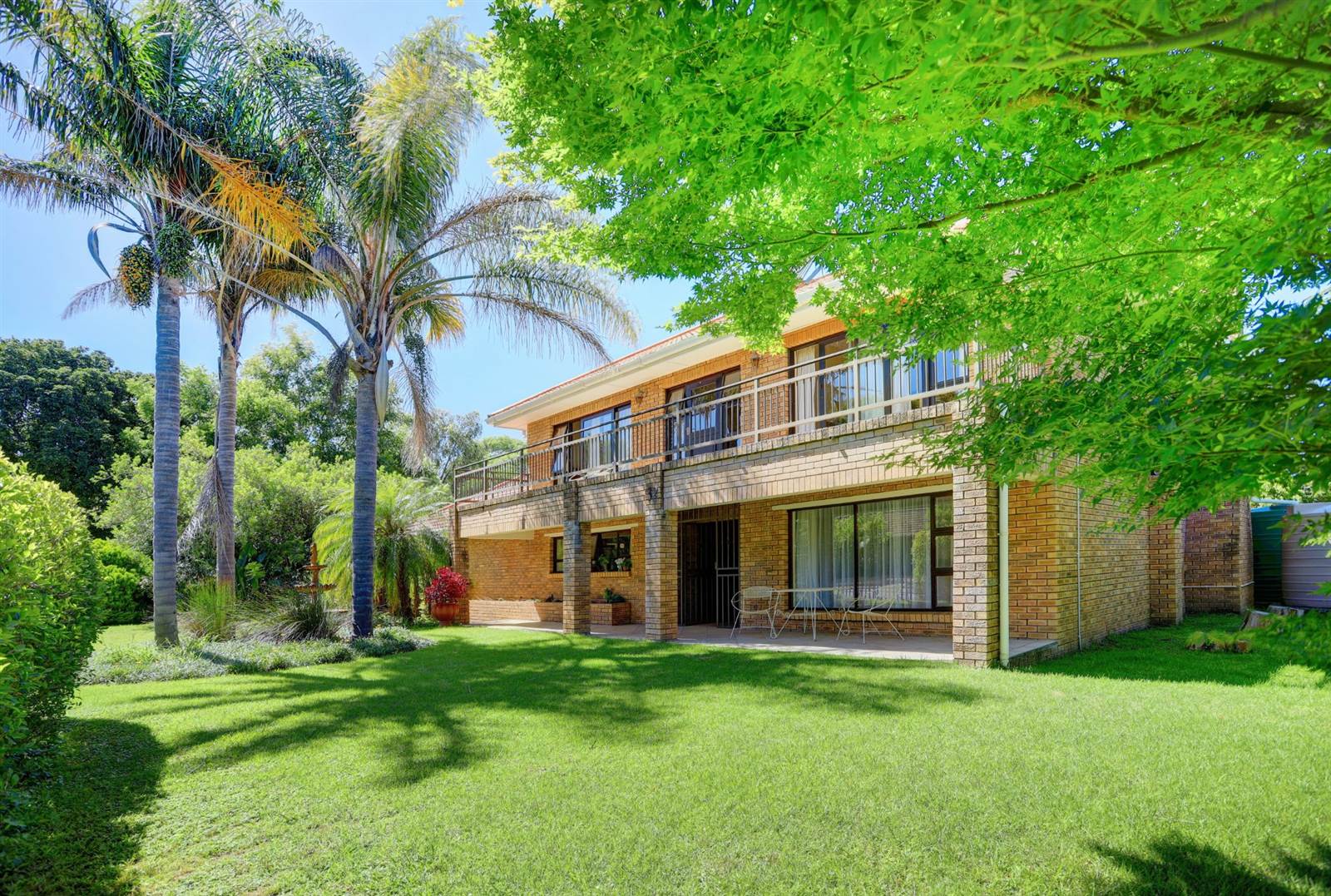


4 Bed House in Heatherlands
Larger than life. Joint mandate
Inviting large and/or extended families if you require space for different generations, look no further.
Custom built around 32 years ago for a family with 4 children this incredibly spacious and timeless home allows privacy, breathing space and unbelievable advanced planning. It really offers many comforts which are high in demand for young, modern families - despite being built more than 3 decades ago.
The ground floor is completely level, with unlimited entertainment areas flowing easily from the friendly family kitchen unto the pool area and the various living rooms. Garaging for 5 vehicles with old fashioned storage space such as a walk-in pantry, large scullery/laundry area, outdoor store room. The guest cloak room underneath the solid stair case connects all living areas. Various sky lights ensure daytime light and night time stars in various areas of the home.
The master bedroom, study (with walk-in safe) and 2 nd bedroom all connect with a lovely northern balcony overlooking George peak and the amazing Oudshoorn mountains on the western border of the tree filled Heatherlands. All 4 bedrooms can host a king size bed with built-in cupboards in excess.
The entire home oozes a feel of family living, generous memories and endless peace. Birdsong and butterflies fill the large, lush green gardens. Inviting pets, teenagers, toddlers, grannies and work-from-home or home school families who want live private lives close to nature.
Property details
- Listing number T4033466
- Property type House
- Listing date 10 Sep 2024
- Land size 1 712 m²
Property features
- Bedrooms 4
- Bathrooms 2.5
- En-suite 1
- Lounges 3
- Garage parking 3
- Covered parking 3
- Pet friendly
- Balcony
- Built in cupboards
- Laundry
- Patio
- Pool
- Storage
- Study
- Entrance hall
- Kitchen
- Garden
- Scullery
- Family TV room
- Fireplace
- Guest toilet
- Built In braai