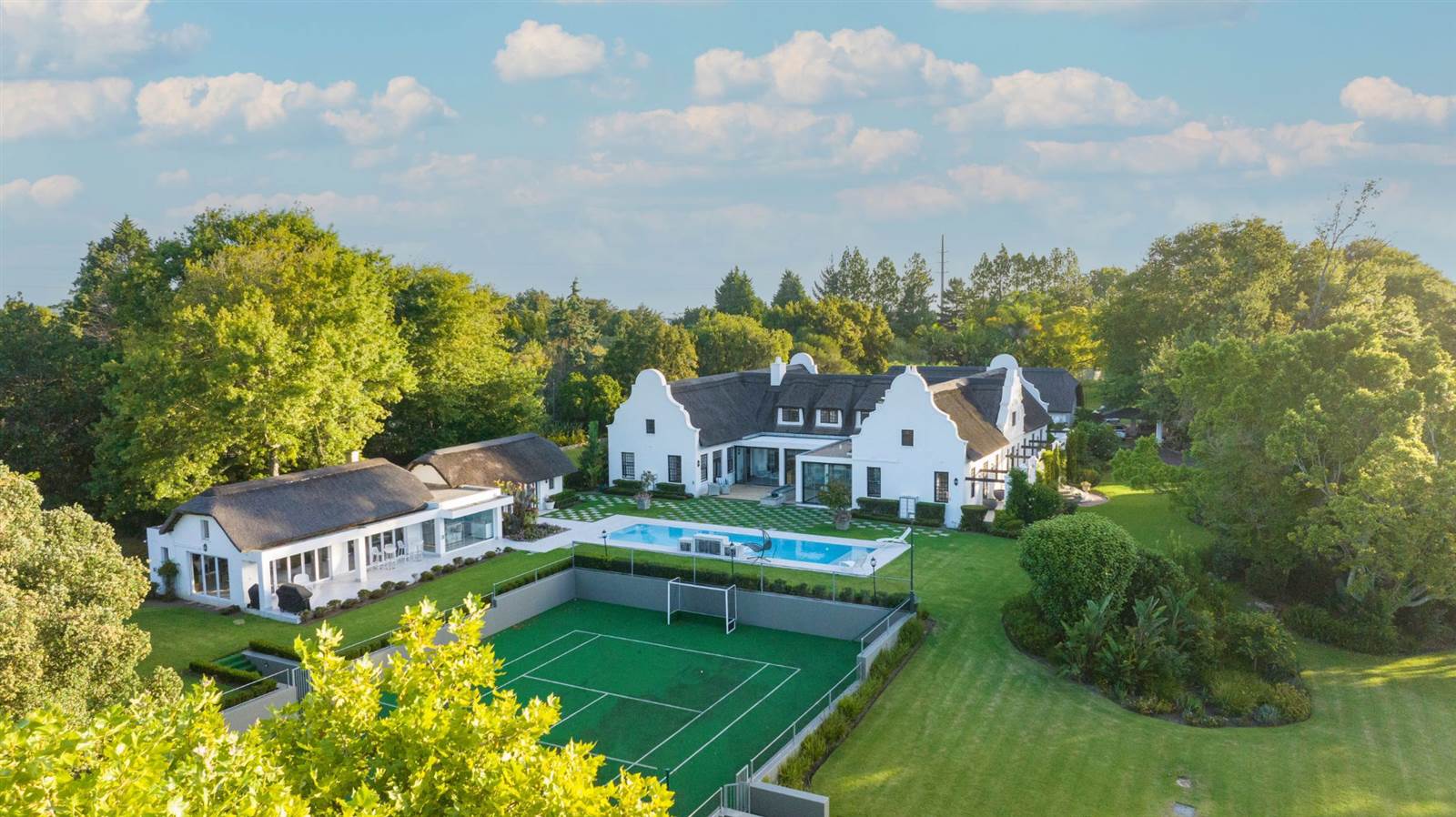


5 Bed House in Glenwood
An Olde World and Modern Family Haven . This is a unique and once in a lifetime property situated in Glenwood.
This Cape Dutch homestead has had a modern facelift and the way it has been blended is so stylish. It is now a true Gentlemans Estate and lends itself to entertaining on a grand scale and a very special family home. The Estate is approximately 10 575 sq m and has many options.
The view of the Outeniqua Mountains is spectacular and it provides privacy, tranquility in a garden of eden. It is close to the Glenwood House Private School, The Mall, Beaches and Airport.
The well manicured exterior and landscaping create an inviting ambiance, setting the stage for the grandeur that awaits within this beautiful Estate.
On entering you are welcomed to a large reception room which hosts the formal living and dining areas. From there you move into the fully imported German Kitchen which is a Chefs delight with the scullery adjacent to the kitchen ensuring the heart of this home remains organised and efficient. This then flows into an informal lounge & dining area with indoor braai.
Down the passage you will be treated to a home theatre, laundry and storage room. The homestead offers 4 x en-suite bedrooms and 1 x en-suite in the granny cottage. There is a guest toilet which caters to the needs of visitors, ensuring that everyone feels at home.
To access the upstairs area, there is a beautiful staircase that takes you to a large study/office as well as the 4th bedroom with its own study area and hobby area.
One of the highlights of this residence is the expansive entertainment area a versatile separate building that can be tailored to suit various occasions. It has a gym with separate shower, basin and toilet. The built in braai with a most impressive pub, lounge/dining area as well as games room transforms gatherings into memorable events, providing a perfect setting for celebrations with family and friends. Then one overlooks the multi-purpose Astroturf sports and tennis court as well as an extended swimming pool
The outside building on the entrance side of the residence hosts 2 garages, a workshop, the granny cottage and additional staff ablution facilities. Plenty of parking around the entrance as well as a 3-phase borehole, 3-phase power is supplied by 2 banks of 60 solar panels, 3 x 10KW inverter system and 2 x 30KW batteries and plenty more.
In conclusion, this large family residence, harmoniously combines style, comfort and functionality. It is not just a dwelling but a place where cherished memories will be created.
Do not miss the opportunity to make this special residence your home!
Property details
- Listing number T4515423
- Property type House
- Listing date 13 Feb 2024
- Land size 1.1 ha
- Rates and taxes R 3 299
Property features
- Bedrooms 5
- Bathrooms 6.5
- En-suite 5
- Lounges 6
- Garage parking 2
- Covered parking 2
- Flatlets
- Pet friendly
- Alarm
- Built in cupboards
- Deck
- Fenced
- Laundry
- Patio
- Pool
- Satellite
- Scenic view
- Storage
- Study
- Tennis court
- Tv
- Walk in closet
- Kitchen
- Garden
- Scullery
- Intercom
- Pantry
- Electric fencing
- Family TV room
- Fireplace
- Built In braai
- Irrigation system
- Aircon