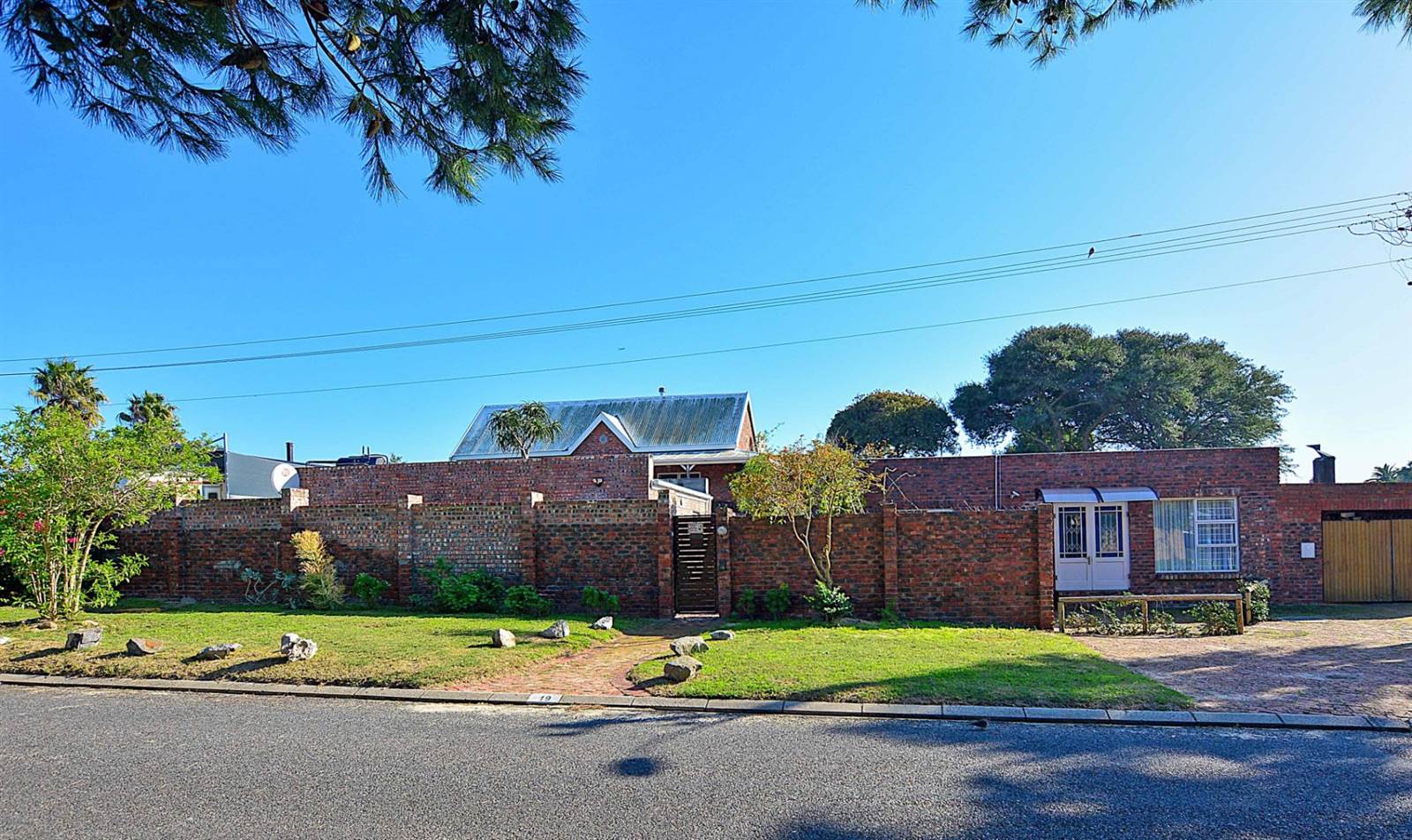


5 Bed House in Tableview
Multiple Living Options Or Income Generating Opportunities!
This expansive corner property conveniently located a few minutes walk from Bayside Mall offers a variety of options such as extended family living, work from home and/or INCOME GENERATING cottages.
Main House (101 Sqm)
Cottage style, elevated low maintenance facebrick home with wrap around covered patio offering 3 bedrooms, laminate floors and built in cupboards. Kitchen is well cupboarded and plumbed for 2 appliances with stack away doors leading to outdoor area ideal for a summer breakfast. Kitchen is open plan to lounge/diningroom with stainless steel fireplace. Main en suite includes shower, toilet and basin, family bathroom has bath, toilet and basin. Solar geyser. Alarm system.
Cottage 1 (78 Sqm)
Characterful exposed beams provide a feeling of space and light. Offers open plan tiled lounge/diningroom to kitchen with gas hob and elec oven, well cupboarded. 1 very spacious bedroom carpeted with loads of built in bics. Bathroom has shower, toilet and basin. Carport and braai area. Trellidoors and burglar bars
Cottage 2 (50 Sqm)
Offers open plan living area with facebrick feature wall. Kitchen is open plan, includes oven hob and extractor, and is well cupboarded. 1 bedroom with laminate floor and built in cupboarded, ensuite bathroom with shower toilet and basin. Trellidoors and burglar bars.
Storeroom/Office (42 Sqm)
Character exuding exposed beams in this ideal work from home space. No water or waste facilities, however could be converted at minimal cost to another cottage.
Extras: Full 10 x Solar Panel System with 5kWH Inverter and 5.7kWH lithium Ion battery run to all 4 buildings. 2 500 litre Jojo tank connected to the main house.
Parking Behind Gates For 4 Cars And 3 In Front Of Doors
Property details
- Listing number T3770805
- Property type House
- Listing date 29 Jun 2022
- Land size 770 m²
- Floor size 367 m²
- Rates and taxes R 949
Property features
- Bedrooms 5
- Bathrooms 4
- Lounges 3
- Dining areas 3
- Open parking 7