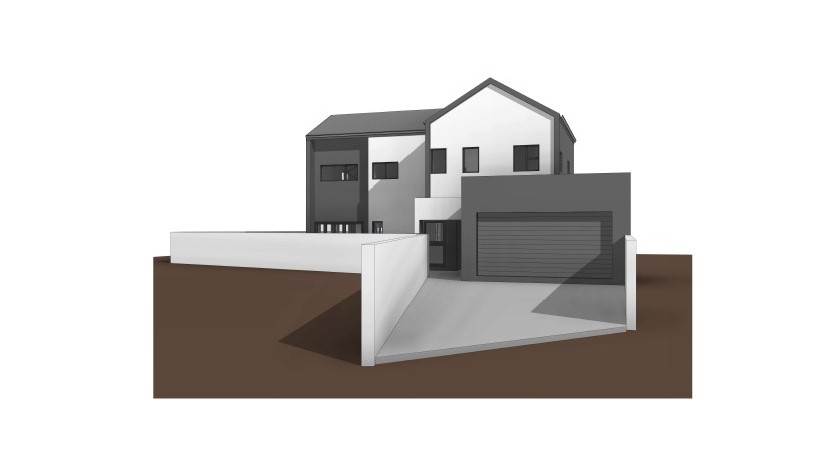


R 3 506 000
calculate bond costs
4 Bed House in Sandown
4
3
3
396 m²
218 m²
Plot and Plan Opportunity in the New and Upcoming Phase of Sandown
Brand new thoughtfully designed two-story home in the rapidly evolving Sandown area.
The ground floor features the kitchen, with its modern design, overlooks the dining room and lounge, opening up to a covered patio/ braai room perfect for entertaining or relaxing.
Upstairs, there are four spacious bedrooms. The master suite includes generous walk-in closets and an en-suite bathroom with his and hers basins.
The property also includes a double-door garage with a Hollywood garage door and two secure extra parking spaces.
For more information or any questions about the specifications, feel free to contact me.
Property details
- Listing number T4870689
- Property type House
- Listing date 18 Nov 2024
- Land size 396 m²
- Floor size 218 m²
- Rates and taxes R 1 500
- Levies R 250
Property features
- Bedrooms 4
- Bathrooms 3
- En-suite 1
- Lounges 1
- Dining areas 1
- Garage parking 2
- Open parking 1
- Built in cupboards
- Patio
- Walk in closet
- Kitchen
- Garden
- Scullery
- Guest toilet