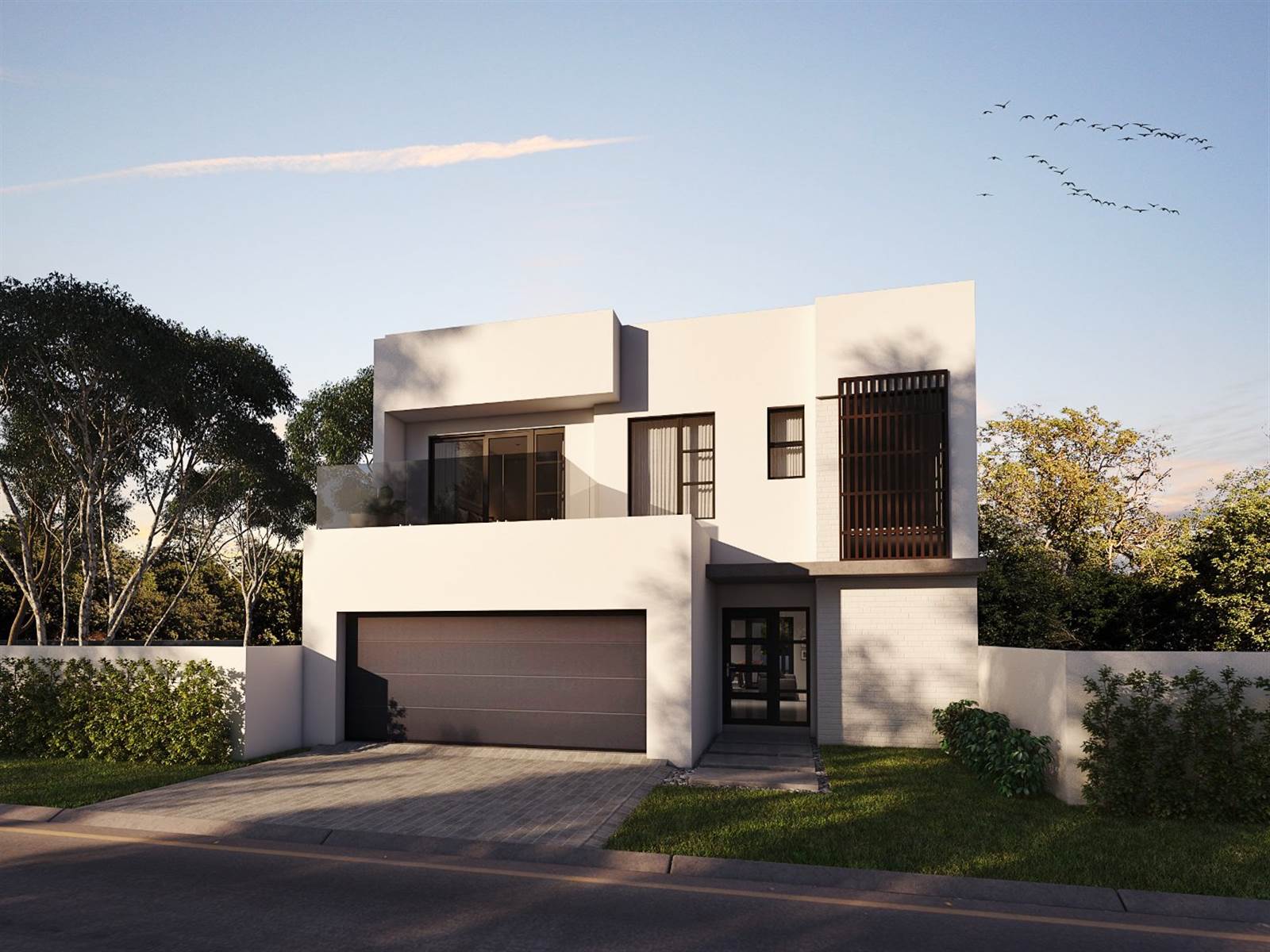


R 3 950 000
calculate bond costs
4 Bed House in Sandown
4
3
1
338 m²
246 m²
An exciting opportunity to own a brand-new, thoughtfully designed two-story home in the sought-after, up-and-coming phase of Sandown.
The ground floor features a spacious open-plan living and dining area, along with a convenient guest bedroom and bathroom. Upstairs, youll find the primary bedroom with an en-suite bathroom, plus two additional bedrooms.
The property includes a double garage, guest parking, and a large garden.
If youd like more details or have any questions about the specifications, please feel free to reach out!
Property details
- Listing number T4861683
- Property type House
- Erf size 338 m²
- Floor size 246 m²
- Rates and taxes R 1 250
- Levies R 250
Property features
- Bedrooms 4
- Bathrooms 3
- En-suite 1
- Lounges 1
- Dining Areas 1
- Garages 2
- Open Parkings 1
- Pet Friendly
- Built In Cupboards
- Pool
- Study
- Walk In Closet
- Kitchen
- Garden
- Guest Toilet