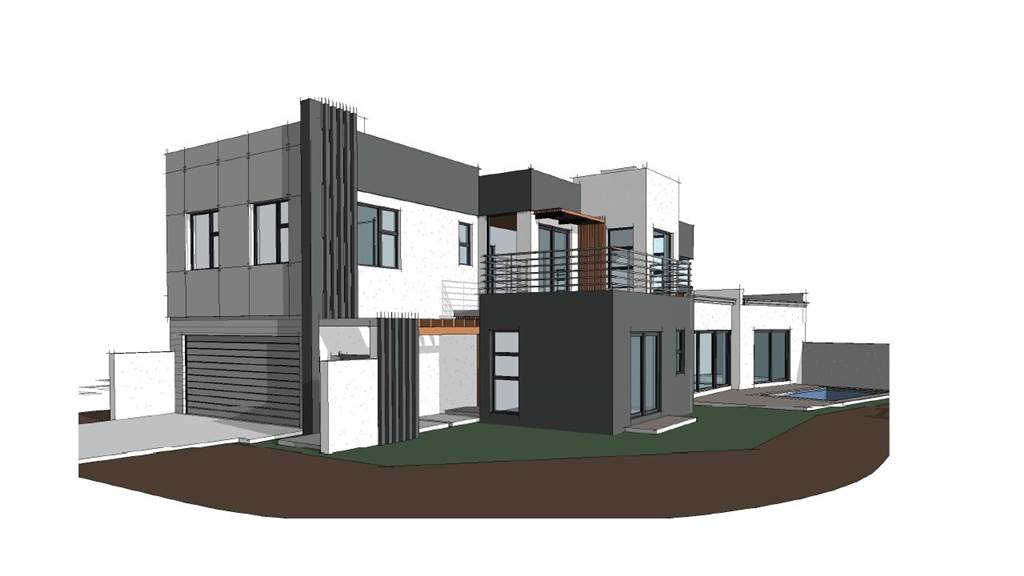


4 Bed House in Sandown
Beautiful double-story home offering the perfect blend of modern comfort and style. On the ground floor, theres a guest bedroom, while upstairs youll find two additional bedrooms and a spacious master suite complete with a walk-in closet.
The home features three bathrooms: a guest bathroom downstairs, a full family bathroom upstairs, and a master ensuite with a shower and his and hers basins.
The double garage provides secure parking, and the well-hidden scullery keeps the kitchen tidy. The open-plan kitchen flows seamlessly into the enclosed braai room and dining area, making it the ideal space for entertaining. The living room is generously sized.
Upstairs, theres a cozy PJ lounge and a study nook that opens up to a balcony.
Being built by one of the top developers in the area, this home is set to be completed by April 2025. If youd like more details or have any questions about this new build, feel free to reach out to me.
Property details
- Listing number T4832897
- Property type House
- Listing date 20 Oct 2024
- Land size 338 m²
- Floor size 257 m²
- Rates and taxes R 1 300
- Levies R 250
Property features
- Bedrooms 4
- Bathrooms 3
- En-suite 1
- Lounges 2
- Dining areas 1
- Garage parking 3
- Open parking 1
- Pet friendly
- Balcony
- Built in cupboards
- Patio
- Pool
- Study
- Walk in closet
- Kitchen
- Garden
- Scullery
- Guest toilet