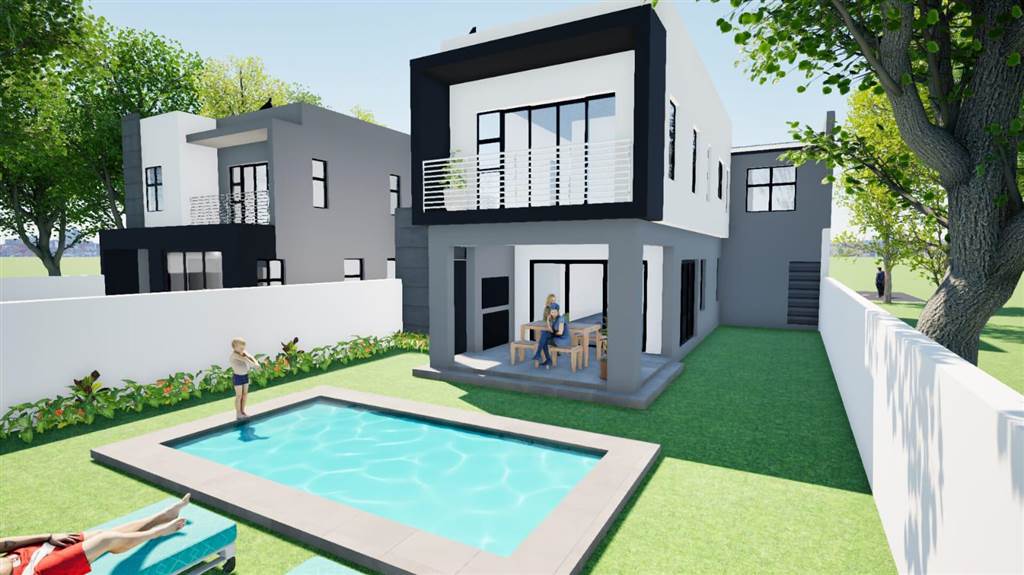


4 Bed House in Sandown
Introducing a magnificent double-storey home designed for a life of comfort and distinction, nestled within the secure Sandown enclave. This stunning property blends expansive spaces with elegant design elements, offering both grandeur and modern practicality.
Upon entry, be captivated by the well-appointed living areas: an inviting lounge, a sophisticated dining space, and a modern kitchen complete with a separate scullery for convenience. The flowing open-plan layout is perfect for both relaxed family living and refined entertaining.
The home offers four spacious bedrooms, each designed with luxury and tranquility in mind. The master bedroom features a full en-suite bathroom with both a shower and a bath, an indulgent walk-in closet, and a private balcony for those serene morning coffees. The third bedroom also enjoys its own en-suite bathroom with a shower, while the remaining two bedrooms share a spacious family bathroom with both bath and shower facilities.
The entertainment possibilities are endless, with a covered patio featuring a built-in braai-a perfect space for gathering with loved ones. This extends seamlessly to the sparkling swimming pool, creating a superb indoor-outdoor living experience.
The property also boasts a double garage plus two additional off-street parking spaces, providing ample convenience for both residents and guests.
Located in the highly secure Sandown Security Enclave, this property offers unparalleled peace of mind with state-of-the-art security, including number plate recognition at all entry and exit points.
Experience modern luxury in a secure setting-your dream home awaits!
Property details
- Listing number T4808279
- Property type House
- Listing date 2 Oct 2024
- Land size 346 m²
- Floor size 245 m²
Property features
- Bedrooms 4
- Bathrooms 3.5
- Lounges 1
- Dining areas 1
- Garage parking 2
- Covered parking 2
- Pet friendly
- Balcony
- Patio
- Pool
- Kitchen