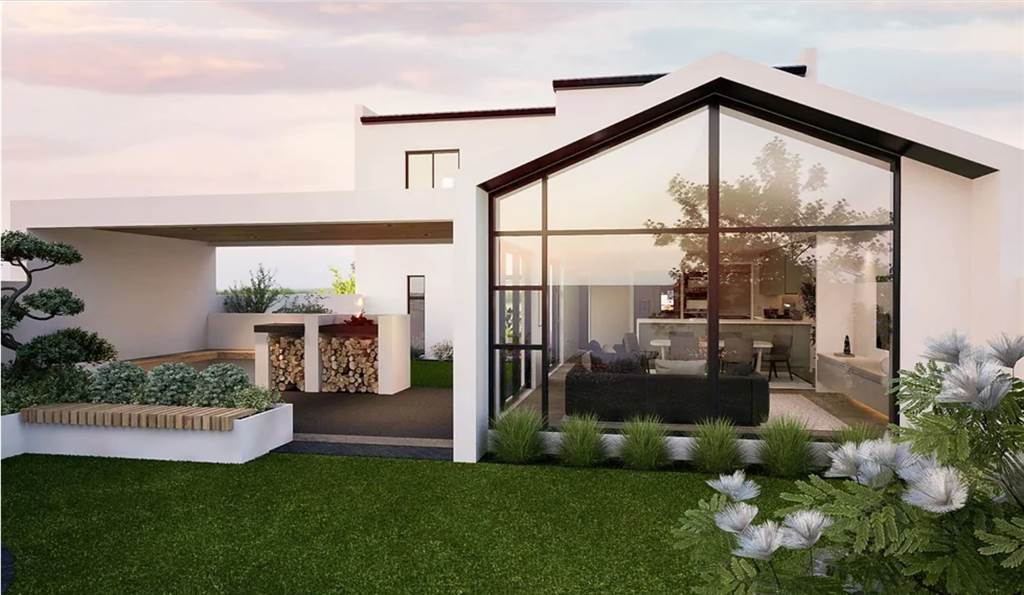


4 Bed House in Sandown
This modern family home boasts high-vaulted ceilings, blending elegance and functionality to create a spacious, welcoming environment. As part of a prestigious plot and plan project, it allows you to customize every detail to your preferences, with no transfer duty applicable.
The stunning vaulted ceilings give the home an open, airy feel, enhancing natural light and ventilation throughout. The lounge, dining, and kitchen areas are seamlessly connected, providing a perfect flow for both everyday living and entertaining. With its country-style charm and connection to the garden and covered braai patio, the home offers versatile indoor-outdoor living.
Designed for modern family needs, the layout includes flexible spaces that adapt to any lifestyle. The garden offers ample sunlight and peaceful spots for relaxation or hosting gatherings. Set in the secure, fast-growing Sandown suburb, this home combines tranquility with easy access to amenities, schools, parks, and shopping.
This is an ideal opportunity to build a home tailored to your lifestyle in a safe and vibrant community.
Property details
- Listing number T4791924
- Property type House
- Listing date 17 Sep 2024
- Land size 247 m²
- Floor size 216 m²
- Rates and taxes R 1 250
- Levies R 250
Property features
- Bedrooms 4
- Bathrooms 3
- En-suite 1
- Dining areas 1
- Garage parking 2
- Open parking 1
- Pet friendly
- Built in cupboards
- Kitchen
- Garden
- Scullery
- Family TV room
- Guest toilet
- Built In braai