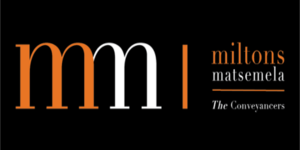


4 Bed House in Sandown
Your Dream Home Awaits in Sandown, Blouberg: A Custom-Built Oasis
Plot and Plan
Discover the perfect blend of luxury and comfort with this exquisite 4-bedroom, 4-bathroom home in the sought-after Sandown, Blouberg. Thoughtfully designed to meet your every need, this home features three en-suite bathrooms, offering unparalleled privacy and convenience for your family and guests.
As you enter, youll be welcomed by an open, airy layout that seamlessly connects the living, dining, and kitchen areasperfect for both daily living and entertaining. The upstairs pajama lounge provides a cozy retreat for family movie nights or a peaceful reading nook, while a study corner offers the ideal space for work or study. The home also includes a convenient guest bathroom, ensuring comfort for all visitors.
A double garage provides ample space for your vehicles and storage needs, and each detail, from the layout to the finishes, can be tailored to your tastes, ensuring your new home is a true reflection of your lifestyle.
Plots in Sandown, Blouberg are selling fast, so dont miss the chance to build your dream home with us.
Please note **The images provided showcase the quality and craftsmanship from our previous builds, giving you a glimpse of the possibilities.**
Lets create your perfect home together.
Property details
- Listing number T4783570
- Property type House
- Listing date 10 Sep 2024
- Land size 325 m²
- Floor size 250 m²
Property features
- Bedrooms 4
- Bathrooms 4
- Lounges 1
- Dining areas 1
- Garage parking 2
- Pet friendly
- Patio
- Study
- Tv
- Entrance hall
- Garden
- Guest toilet
- Built In braai
Photo gallery
