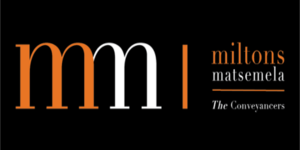


3 Bed House in Sandown
Discover Your Dream Home in Sandown, Blouberg
Discover Your Dream Home in Sandown, Blouberg
This stunning 3-bedroom, 2-bathroom family home, currently under construction and set for completion by November 2024, offers the perfect blend of style, comfort, and modern living.
Key Features:
Open-Plan Living: Enjoy a bright and spacious living area, featuring large windows and sliding doors, ideal for family gatherings and entertaining.
Modern Kitchen: The contemporary kitchen is equipped with high-quality finishes, ample storage, and a versatile island counter to suit all your culinary needs.
Comfortable Bedrooms: The master suite offers a luxurious en-suite bathroom, while two additional bedrooms share a well-appointed family bathroom.
Double Garage: Secure parking for two vehicles ensures peace of mind.
Inverter System: Say goodbye to loadshedding with an inverter system that guarantees uninterrupted power.
No Transfer Duty: Benefit from significant cost savings, as no transfer duty is payable.
Prime Location:
Situated in the sought-after Sandown neighborhood, this property is conveniently located near top schools, shopping centers, parks, and the Blouberg beachfront. Major transport routes are easily accessible, making commuting a breeze.
Please Note: The images provided are for illustrative purposes only, showcasing a previous build.
Dont miss this exceptional opportunity. Contact us today to learn more and schedule a viewing. Make this brand-new home yours by November 2024 and embark on a new chapter of modern living.
Property details
- Listing number T4775254
- Property type House
- Listing date 4 Sep 2024
- Land size 260 m²
- Floor size 163 m²
- Rates and taxes R 1 200
- Levies R 250
Property features
- Bedrooms 3
- Bathrooms 2
- Lounges 1
- Dining areas 1
- Garage parking 2
- Pet friendly
- Garden
- Built In braai
Photo gallery
