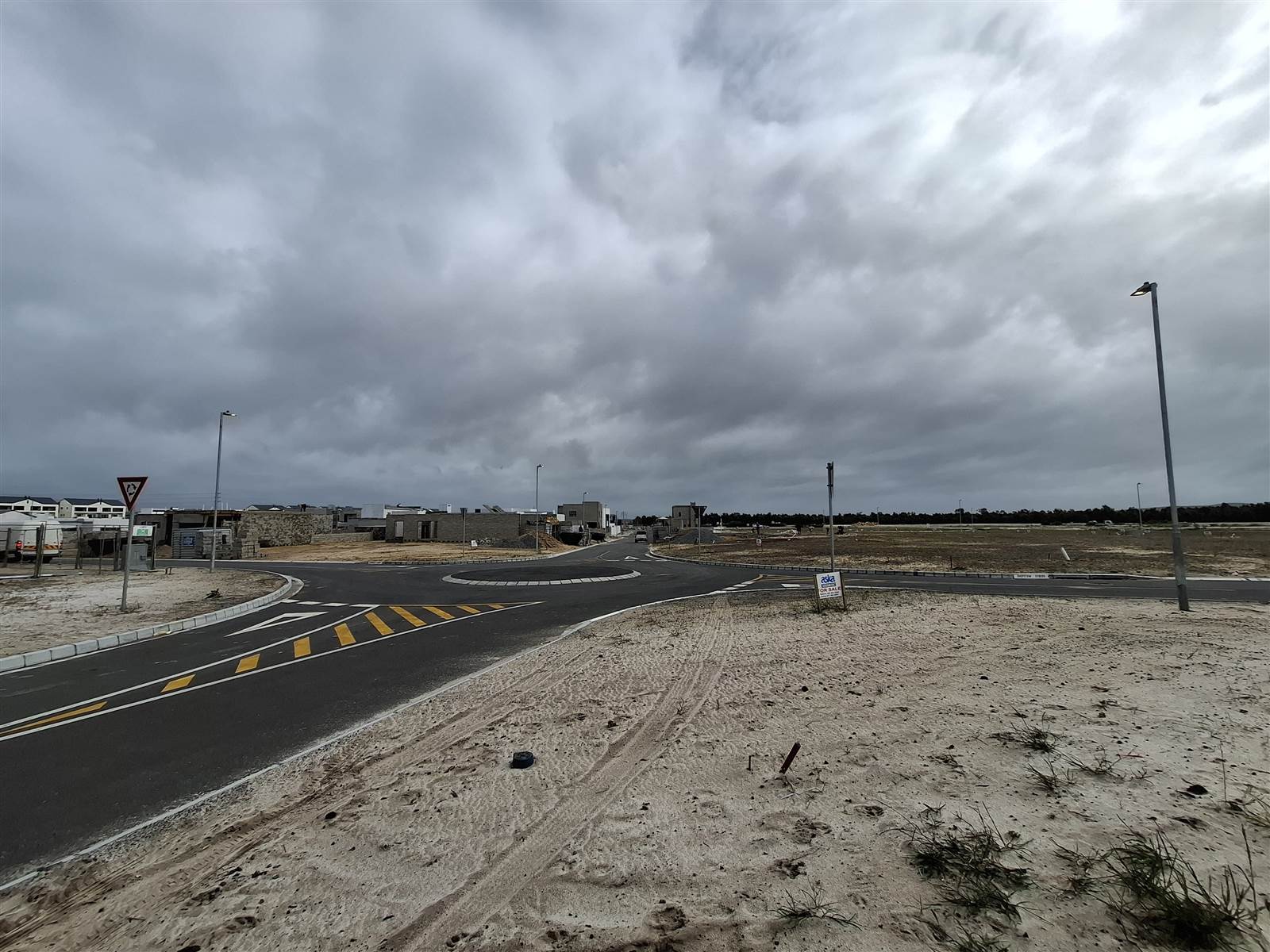


R 3 400 000
calculate bond costs
3 Bed House in Sandown
3
2
2
188 m²
3 Bed Plot and Plan in Sandown
This 3-bedroom home combines modern design with practical living. The open-plan layout connects the living and dining areas to a covered patio, suitable for outdoor activities. The kitchen, equipped with premium fittings and a scullery, offers direct access to a private courtyard.
The master bedroom includes a walk-in closet and en-suite bathroom, with two additional bedrooms providing flexibility. A study offers a quiet workspace. The property includes a double garage with direct access and space for an optional pool.
Contact us for more information.
Property details
- Listing number T4775006
- Property type House
- Listing date 4 Sep 2024
- Floor size 188 m²
Property features
- Bedrooms 3
- Bathrooms 2
- Lounges 1
- Dining areas 1
- Garage parking 2
- Pet friendly
- Pool
- Study