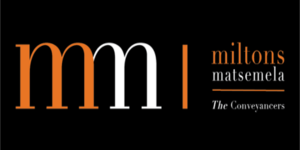


4 Bed House in Sandown
Design [removed] Build Your Dream Home in Sandown, Blouberg [removed] Plots Are Selling Fast!
Don''t miss this rare opportunity to create your dream home in the highly sought-after Sandown, Blouberg area. With limited plots available, it''s essential to act quickly. Our expert team is here to help you custom-design a stunning 3-bedroom, 2-bathroom home tailored to your needs.
This elegant home features:
Three Spacious Bedrooms Including a master suite with a luxurious en-suite bathroom.
Modern Double Garage With direct access to your home, ensuring convenience and security.
Open-Plan Living Areas Designed to maximize natural light and flow seamlessly for entertaining and everyday living.
Premium Finishes Personalize your kitchen, bathrooms, and living spaces with high-quality materials that reflect your style.
Why Sandown, Blouberg?
Proximity to top schools, shopping centres, and pristine beaches, offering tranquillity and convenience.
A rapidly developing area with modern infrastructure and a strong sense of community.
Act Now! Plots in this prime location are moving quickly, and once they''re gone, theyre gone. Secure your plot today and begin the journey of designing and building the home of your dreams in one of Bloubergs fastest-growing areas. Contact us immediately to ensure you dont miss this chance!
Disclaimer: Images used in this listing are from a previous build and are intended to provide an example of the quality and style of homes we can create.
Property details
- Listing number T4768720
- Property type House
- Listing date 29 Aug 2024
- Land size 300 m²
- Floor size 220 m²
- Rates and taxes R 1 200
- Levies R 250
Property features
- Bedrooms 4
- Bathrooms 3
- Lounges 1
- Dining areas 1
- Garage parking 2
- Pet friendly
- Patio
- Study
- Tv
- Entrance hall
- Garden
- Guest toilet
- Built In braai
Photo gallery
