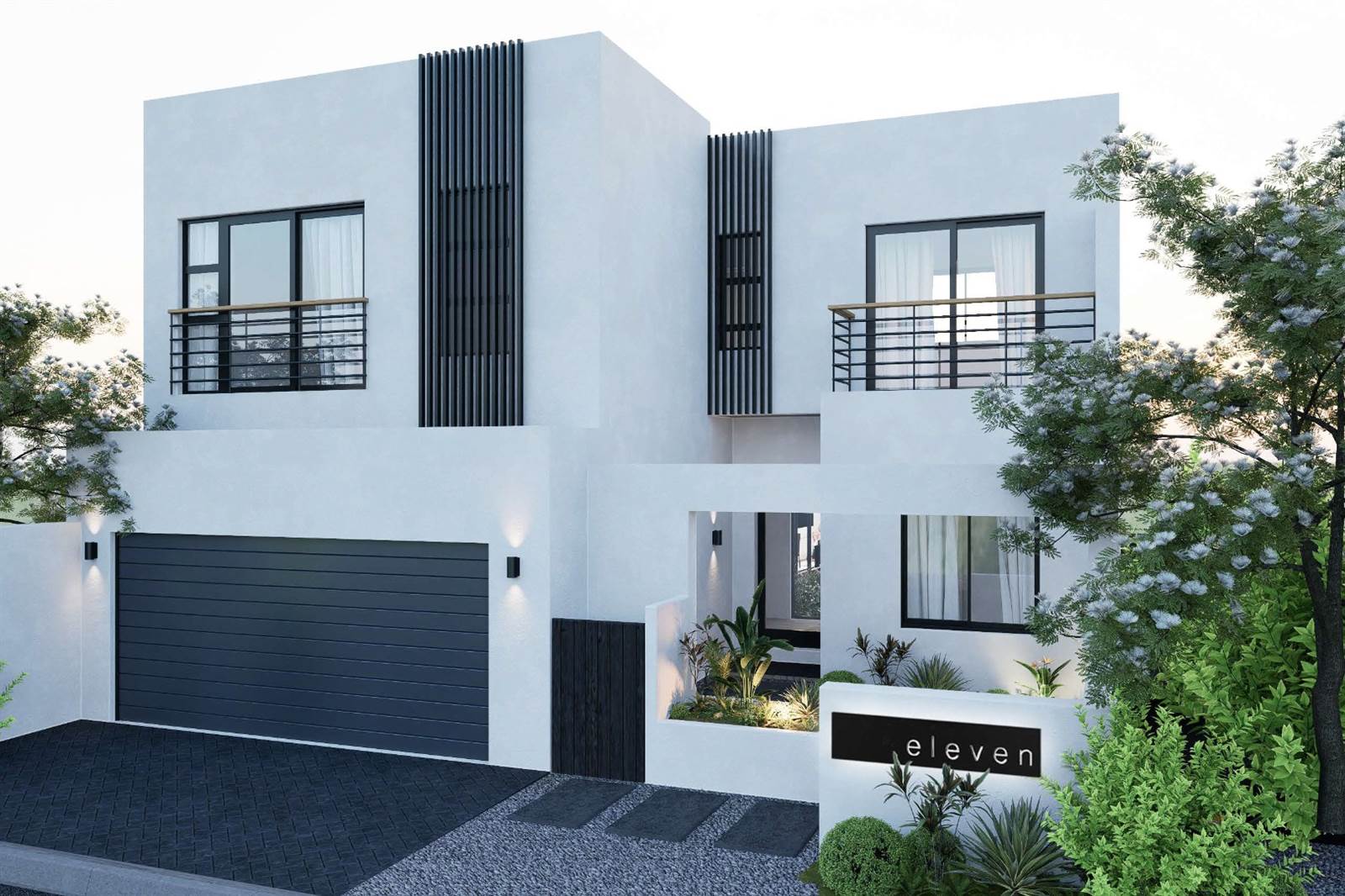


4 Bed House in Sandown
PLOT AND PLAN NEW PHASE SANDOWN
This property must still be built, occupation is scheduled for early 2025, this is a Plot and Plan in the new phase of Sandown opposite Fynbos. This stunning house offers 4 spacious bedrooms with 3 luxurious bathrooms. Guest bedroom and bathroom are downstairs. Master bedroom has walk in closest with en-suite bathroom, large walk-in shower with his and hers basins, a full family bathroom service the other 2 bedrooms. The kitchen is open plan with centre island, loads of cupboards and dedicated scullery. The living areas open to an entertainment area that is under concrete roof with braai and seating area. The garden is private and fully walled. The double automated lock up garages have direct access into the house. This amazing house will be build by Master Builders that is well known in the area. Finishes are top notch and you have a choice of colours, cupboards, tiles etc. Call us now to be part of this exiting new project.
Property details
- Listing number T4685316
- Property type House
- Listing date 25 Jun 2024
- Land size 297 m²
- Floor size 223 m²
- Rates and taxes R 1 250
- Levies R 250
Property features
- Bedrooms 4
- Bathrooms 3
- En-suite 2
- Lounges 1
- Dining areas 1
- Garage parking 2
- Open parking 2
- Pet friendly
- Study
- Entrance hall
- Kitchen
- Scullery
- Built In braai