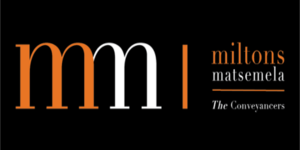


4 Bed House in Sandown
Contemporary Deisgned 4-Bedroom Double Story on Corner Plot in Sandown
Welcome to your dream home nestled on a prime corner plot in Sandown Security Enclave! This brand new double-story residence boasts modern elegance and thoughtful design, offering comfort and convenience at every turn.
As you enter the home, you''re greeted by an inviting atmosphere with a seamless flow between the open-plan living, dining, and kitchen areas. The ground floor features a spacious bedroom, perfect for guests or as a private retreat, accompanied by a well-appointed bathroom for added convenience.
The kitchen is a culinary haven, equipped with high-end appliances and complemented by a convenient scullery, ensuring effortless meal preparation and easy clean-up. From here, access to the double garage provides both security and practicality for your vehicles and storage needs.
Stepping outside, a large undercover braai-patio awaits, beckoning you to entertain friends and family in style, whether it''s a casual weekend braai or a festive gathering.
Ascend the staircase to the upper level, where tranquillity and luxury await. The expansive main bedroom beckons with its en-suite bathroom, offering a serene sanctuary to unwind after a long day. Two additional well-appointed guest bedrooms provide comfortable accommodations for family or visitors, while a full bathroom caters to their needs.
For those who work or study from home, a dedicated study nook offers a quiet space to focus and be productive, ensuring versatility to suit your lifestyle needs.
Situated within a 24-hour security enclave and close to amenities like, Sandown Retail Centre, Generations, Parklands College, Table Bay Mall and only a couple of minutes drive to Bloubergstrand Beach and Eden on The Bay.
With meticulous attention to detail and premium finishes throughout, this double-story residence offers the perfect blend of style, functionality, and comfort, making it the ideal place to call home. Don''t miss your opportunity to make this stunning property yours today!
Property details
- Listing number T4656901
- Property type House
- Listing date 31 May 2024
- Land size 386 m²
- Floor size 241 m²
- Rates and taxes R 1 400
- Levies R 250
Property features
- Bedrooms 4
- Bathrooms 3
- Lounges 1
- Dining areas 1
- Garage parking 2
- Pet friendly
- Patio
- Study
- Garden
- Built In braai
Photo gallery
Video
