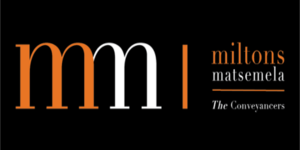


4 Bed House in Sandown
Welcome to your dream home in the newly developed phase of Sandown. This exquisite double-storey home is designed for modern living, offering luxurious finishes and spacious interiors. Perfect for families seeking comfort, style, and convenience, this property is a must-see!
Key Features:
4 Spacious Bedrooms: Enjoy ample space for family and guests, including a massive master suite.
3 Luxurious Bathrooms: Indulge in elegance with high-end fixtures and finishes.
Master En-suite: Features a free-standing oval bath, large walk-in shower, and dual basins.
Additional Bathrooms: A full bathroom serves the upstairs bedrooms, while the guest bedroom downstairs has its bathroom.
Gourmet Kitchen: Light and bright, equipped with:
Center island
Loads of cupboards
5-burner gas hob
2 eye-level ovens
Hideaway scullery plumbed for 2 appliances
Open Plan Living Area: Spacious and inviting, seamlessly extending to an undercover, wind-free entertainment patio and private garden.
Double Lock-up Garages: Automated and with direct access to the house for added convenience.
Additional Highlights:
No Transfer Duty is Payable
Opposite the Fynbos complex, offering a serene and desirable location
This property combines luxury and practicality, ensuring a comfortable lifestyle for you and your family. Dont miss out on the opportunity to own this beautiful home in the sought-after Sandown area.
Contact us today to schedule a viewing and make this dream home yours!
Property details
- Listing number T4654345
- Property type House
- Erf size 250 m²
- Floor size 227 m²
- Rates and taxes R 1 250
- Levies R 250
Property features
- Bedrooms 4
- Bathrooms 3
- Lounges 1
- Dining Areas 1
- Garages 2
- Covered Parkings 2
- Pet Friendly
- Patio
- Kitchen
- Garden
Photo gallery
Video
