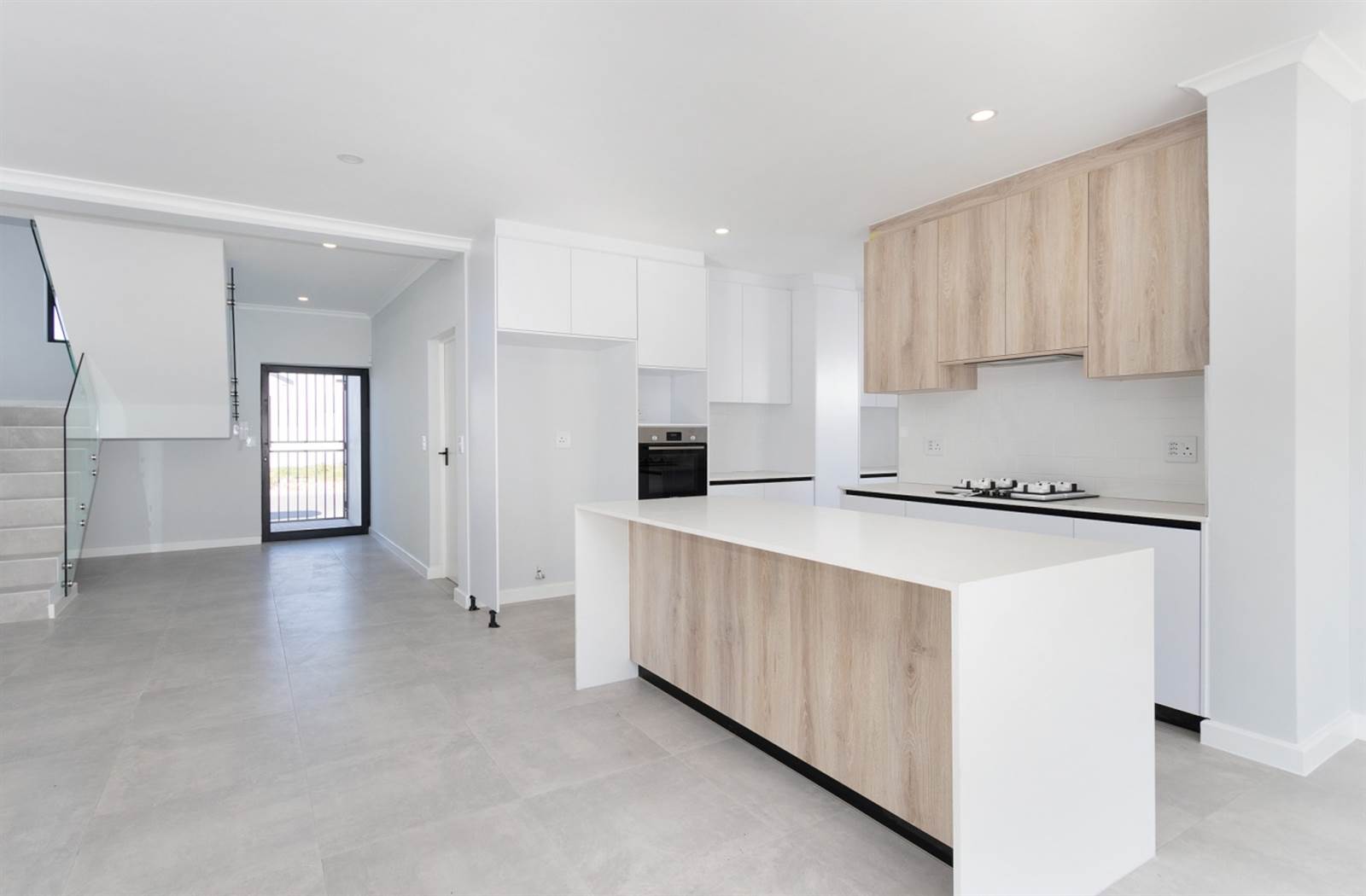


4 Bed House in Sandown
INCLUDING VAT / NO TRANSFER DUTY DIRECT FROM DEVELOPER
Welcome to your dream home in the heart of Sandown! This architecturally designed double-storey home offers a luxurious and modern living experience, with 4 beds, 3 baths, and a range of features designed for comfort and convenience. Located in the sought-after area of Sandown, this property is a gem.
As you step inside, you''re greeted by an open plan living area that''s designed to impress. With its spacious layout and seamless flow, this area is perfect for entertaining or simply relaxing with family. Large sliding doors connect the living area to a private garden, creating a serene outdoor retreat.
The kitchen is a chef''s delight, boasting ample space, a centre island, a gas hob, and a separate scullery. Whether you''re cooking for two or hosting a dinner party, this kitchen has everything you need for efficient meal preparation.
On the ground floor, you''ll find one of the 4 beds, along with a guest bathroom, providing convenience and accessibility. Upstairs, the remaining 3 beds await, including the luxurious main bedroom with its own en-suite bathroom. A family bathroom on the upper level caters to the needs of the other bedrooms, ensuring comfort for the whole family.
Parking is a breeze with a double auto garage and off-street parking for two cars, providing ample space for your vehicles.
Don''t miss out on this opportunity to own a stunning home in Sandown, with no transfer duty and VAT included. Contact us today to arrange a viewing!
Property details
- Listing number T4610284
- Property type House
- Listing date 24 Apr 2024
- Land size 342 m²
- Floor size 233 m²
- Rates and taxes R 1 000
- Levies R 300
Property features
- Bedrooms 4
- Bathrooms 3
- Lounges 1
- Dining areas 1
- Garage parking 2
- Pet friendly
- Alarm
- Patio
- Built In braai
Photo gallery
