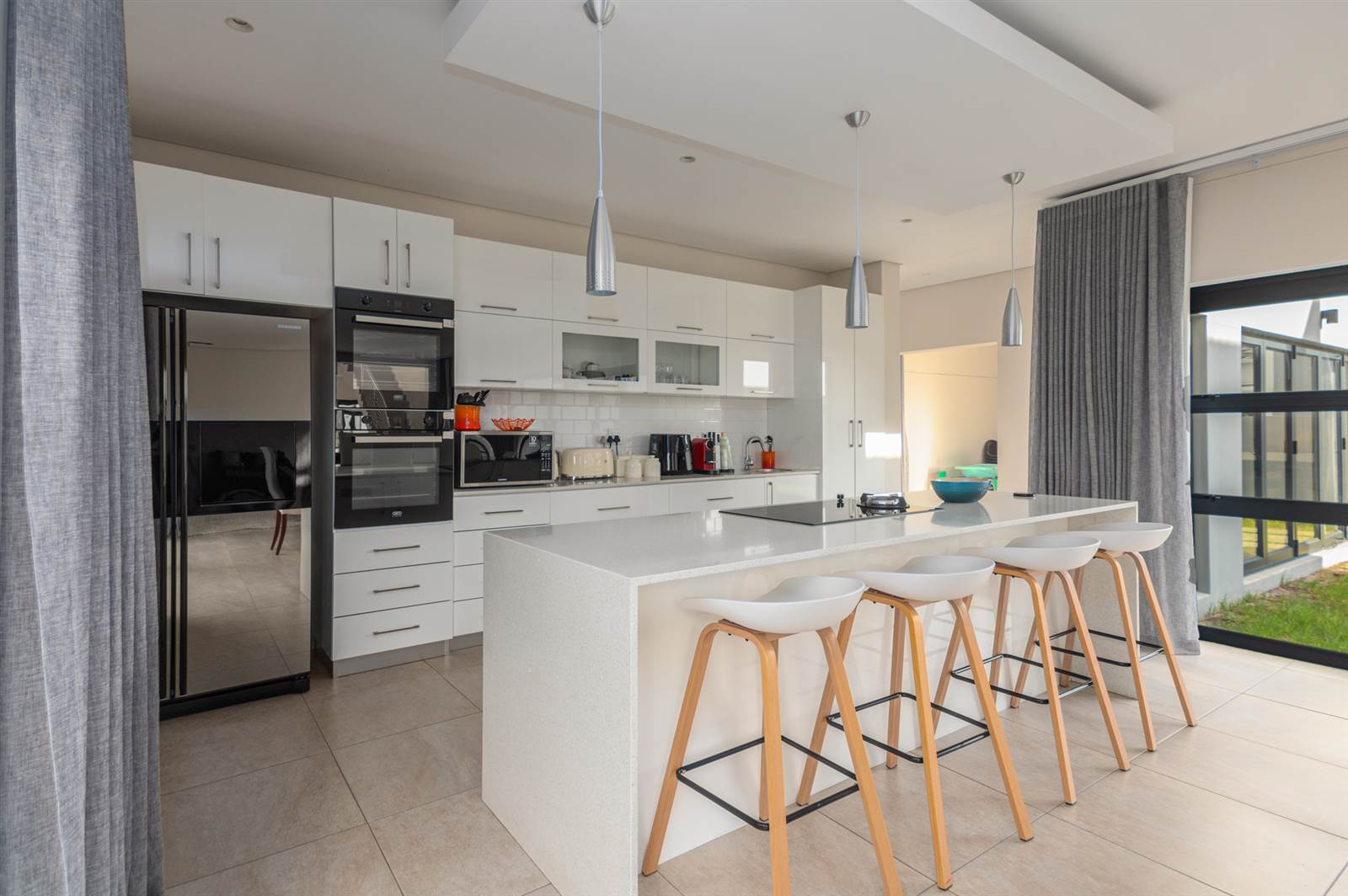


5 Bed House in Sandown
Enter a realm of luxury with this exquisite estate! Introducing a stunning five-bedroom residence for sale, this lavish home exudes elegance and sophistication, nestled within meticulously landscaped grounds promising serenity and privacy.
As you approach, marvel at the majestic facade adorned with timeless architecture and unparalleled craftsmanship. Step inside to discover a variety of house designs, setting the stage for the grandeur that lies beyond.
The main level reveals expansive living spaces, including a formal living room boasting high ceilings, a cozy fireplace, and large aluminum windows framing captivating views of Table Mountain. The dining room is perfect for hosting extravagant dinner parties, while the gourmet kitchen is a haven for culinary enthusiasts, featuring premium cabinetry and a spacious island for culinary creations.
The master suite is a sanctuary of indulgence, offering a luxurious en-suite bathroom with a soaking tub, a walk-in shower, and ample natural light, along with a generous walk-in closet. Additional bedrooms on this level feature en-suite bathrooms and ample closet space.
The lower level is dedicated to entertainment and relaxation, with stacker doors opening onto the outdoor sanctuary, where a charming low-maintenance garden awaits.
This estate also provides convenient visitor or staff parking, state-of-the-art security systems, and a two-car garage, completing this exceptional offering and ensuring the epitome of comfort, convenience, and luxurious living.
Don''t miss the chance to make cherished memories in this inviting family home!
Property details
- Listing number T4585817
- Property type House
- Listing date 5 Apr 2024
- Land size 556 m²
Property features
- Bedrooms 5
- Bathrooms 6
- Lounges 1
- Dining areas 1
- Garage parking 3
- Pet friendly