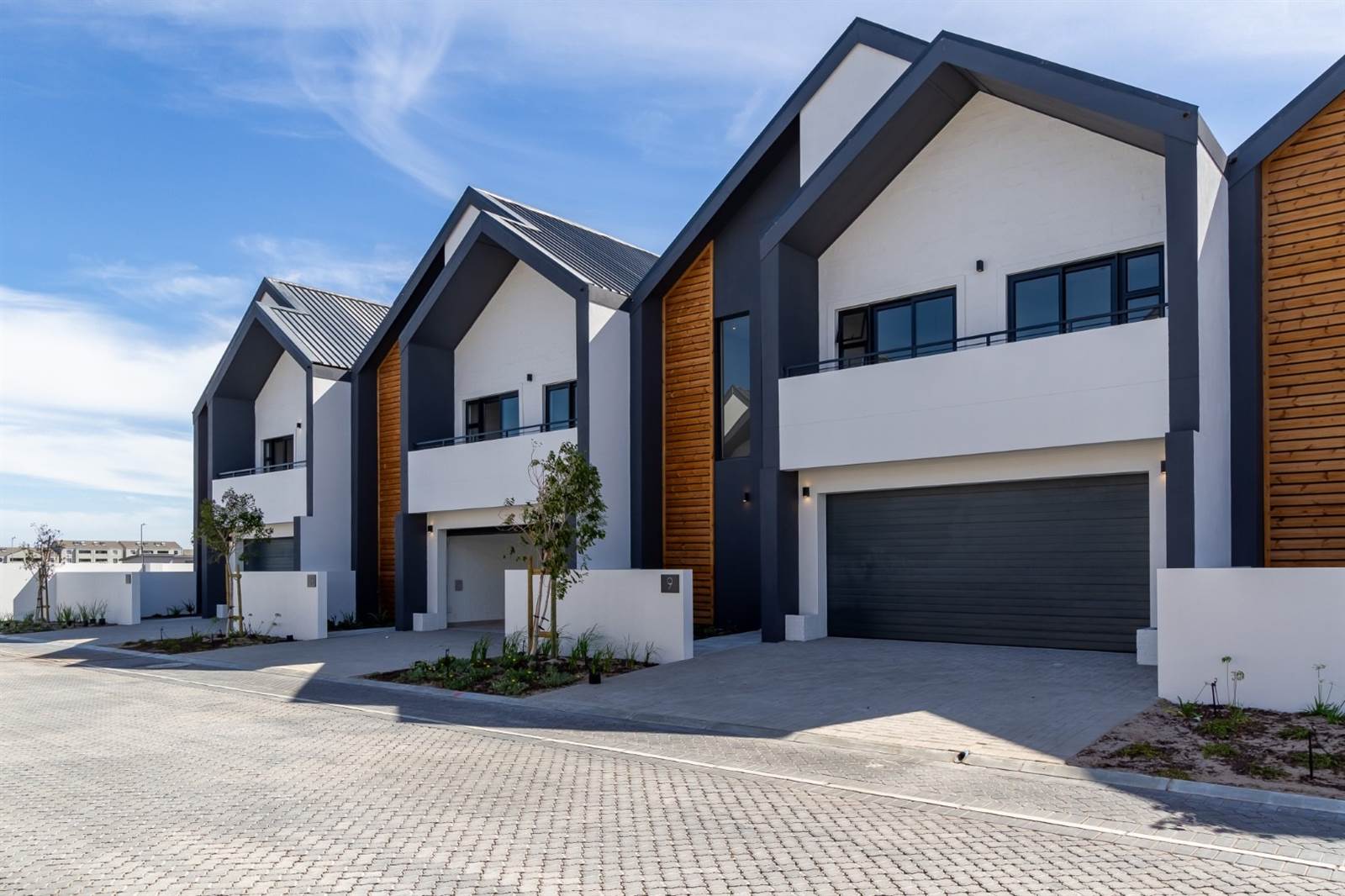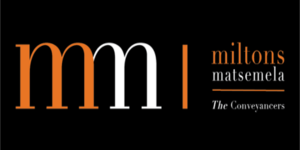


4 Bed House in Sandown
ALORA ESTATE - A HAVEN OF MODERN ELAGANCE IN SANDOWN - INCLUDING VAT ! NO TRANSER DUTY - BUY DIRECTLY FROM THE DEVELOPER
Masterly Built with Quality Finishes - Discover Alora Estate, a secure gated community nestled within the sought-after Sandown enclave, one of Cape Town''s premier areas for families and property investors. This exclusive development comprises 22 impeccably designed 3 and 4 bedroom homes, ranging from 188sqm to 314sqm, offering a blend of luxury and investment potential.
Alora Estate embodies sophisticated architectural design, promising a lifestyle of comfort and style. Each modern home features a double-storey layout, with an expansive open-plan living area that seamlessly transitions to a spacious outdoor patio, complete with a braai and large private garden. Upstairs, 3 or 4 bedrooms, along with additional bathrooms, provide ample space for families. The main bedroom boasts generous cupboard space and a luxurious en-suite bathroom. Every home includes a secure, lock-up garage and additional off-street parking.
The estate''s finishes have been meticulously selected for their quality, design, functionality, and durability. Residents will enjoy a range of amenities, including biometric access control, perimeter electric fencing.
Alora Estate''s prime location offers easy access to a host of amenities, including Parklands College, Big Bay beach, Mediclinic hospital, Virgin Active, Food Lovers Market, and Checkers Hyper, ensuring a convenient and vibrant lifestyle for residents.
Key Features:
Secure estate with biometric access control
Unique architectural design
Premium finishes throughout
Private gardens
Double-storey layout
Covered braai/barbecue area
Oven, hob, and extractor included
Perimeter electric fence
WiFi ready
No transfer duty
* Pool an additional option available
Don''t miss this opportunity to own a piece of luxury in one of Cape Town''s most desirable areas. Contact us today to secure your dream home in Alora Estate.
Property details
- Listing number T4556188
- Property type House
- Listing date 12 Mar 2024
- Land size 243 m²
- Floor size 250 m²
- Rates and taxes R 1 100
- Levies R 890
Property features
- Bedrooms 4
- Bathrooms 2.5
- Lounges 1
- Dining areas 1
- Garage parking 2
- Pet friendly
- Balcony
- Patio
- Entrance hall
- Garden
- Guest toilet
- Built In braai
Photo gallery
Video
