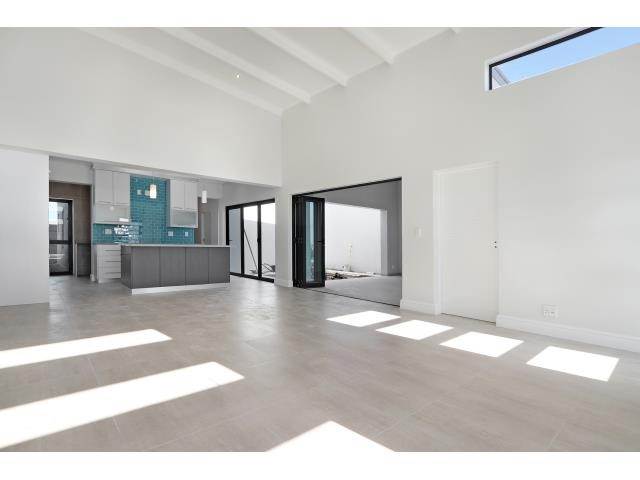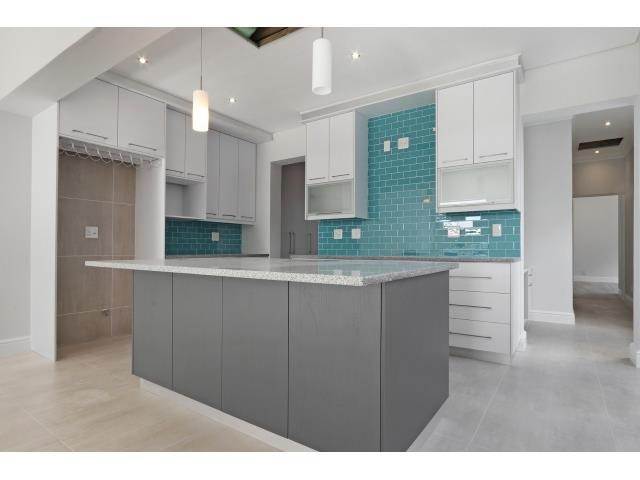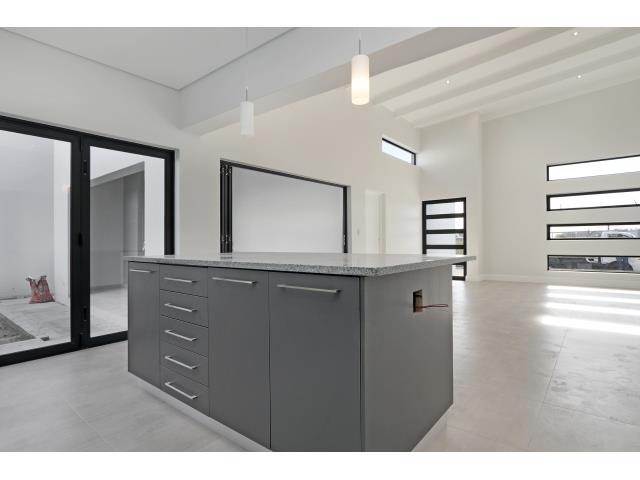


3 Bed House in Sandown
INCLUDING VAT / NO TRANSFER DUTY / PLOT & PLAN - BUILD YOUR DREAM HOME
Introducing a prime opportunity to construct your dream home in the highly desirable area of Sandown, conveniently situated near a host of amenities and prestigious International Schools. This plot & plan option offers the freedom to customize the layout and finishes, allowing you to bring your vision to life. (Pictures used are for illustration purposes of a home built by the same developer).
The envisioned home boasts a generous 180sqm of living space, spread across two levels. The upper floor comprises 3 beds, 2 baths, and a dedicated study space, providing ample room for comfortable living.
The ground floor features a fully fitted kitchen, seamlessly integrated into an open-plan living area that flows out to an enclosed garden, perfect for outdoor entertainment and relaxation. Additionally, the property includes a double garage for convenient and secure parking.
This exceptional opportunity comes inclusive of VAT and eliminates the need for transfer duty, making it a financially advantageous choice. Don''t miss this chance to create your ideal living space in one of Sandown''s most sought-after locations.
Property details
- Listing number T4528323
- Property type House
- Listing date 21 Feb 2024
- Land size 250 m²
- Floor size 180 m²
- Rates and taxes R 1 100
- Levies R 300
Property features
- Bedrooms 3
- Bathrooms 2
- Lounges 1
- Dining areas 1
- Garage parking 2
- Covered parking 2
- Pet friendly
- Patio
- Study
- Kitchen
- Garden
Photo gallery
