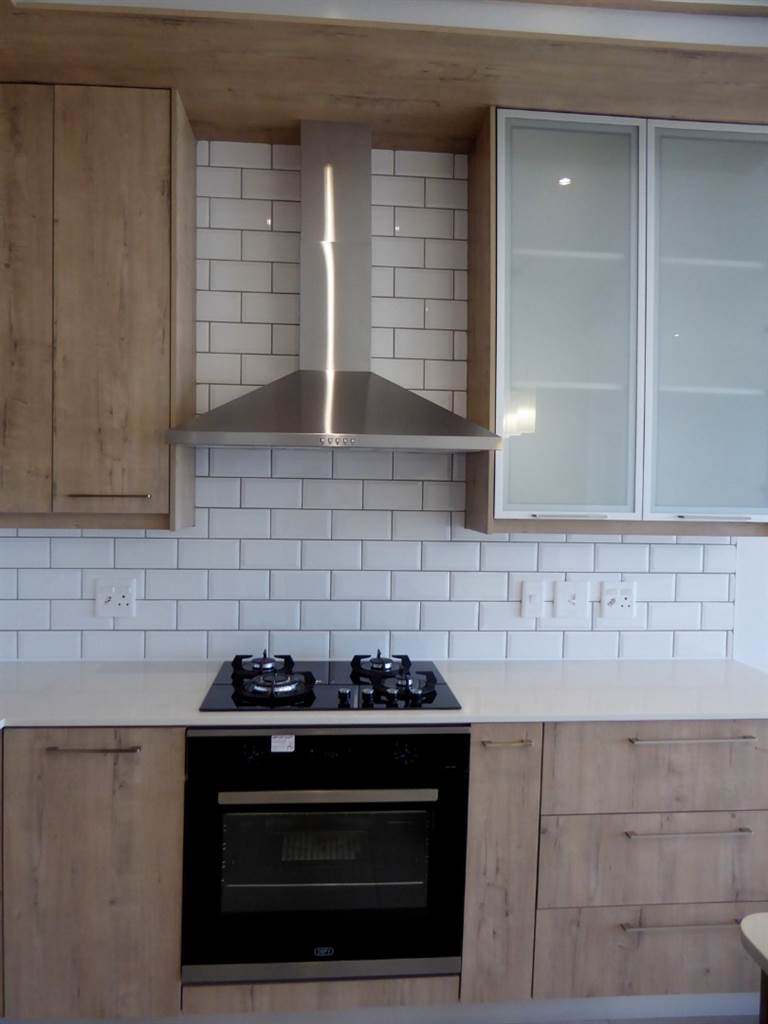


2 Bed House in Sandown
PLOT AND PLAN IN SANDOWN SECURITY ENCLAVE
An amazing opportunity, to build your own home, with one of our top and very experienced developers. Choose your own colour palatte and finishes, within the allocated budget, and personalize your home. So exciting!
The new phase of Sandown is about to launch, which is a security enclave, adjacent to a greenbelt area, where this erf is located. This means that occupation will happen next year only.
The erf is located in a quiet crescent and close to a park. This build offers open plan living areas, that flows to the terrace and outdoor braai area. The kitchen is open plan to the living area, with loads of counterspace and ample cupboards. The double garage has direct access to the home, for your convience. Two spacious bedrooms and a full family bathroom. The master bedroom has an en-suite bathroom.
I have included some photos of previous, builds by the same developer for your reference. Terms and Conditions apply.
Call me now to view the plans and lets get you started on your way home...
Property details
- Listing number T4409930
- Property type House
- Erf size 250 m²
- Floor size 102 m²
- Rates and taxes R 1 500
- Levies R 300
Property features
- Bedrooms 2
- Bathrooms 2
- En-suite 1
- Lounges 1
- Garages 2
- Open Parkings 1