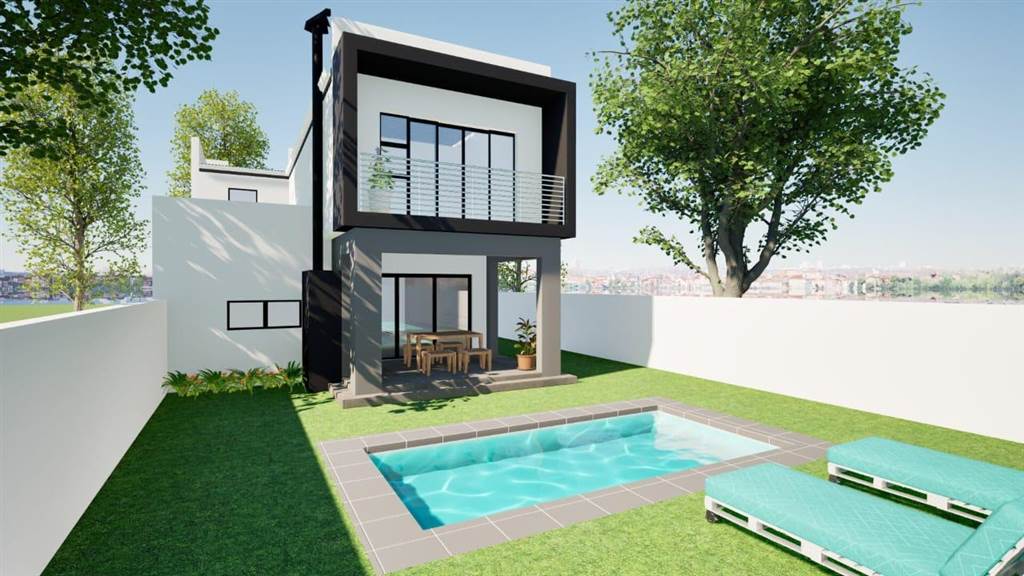


4 Bed House in Sandown
PLOT AND PLAN IN SANDOWN - R5 512 500 - NO TRANSFER DUTY
This modern, spacious 4-bedroom home, which is still to be built is located in the sought-after Sandown area, offers a perfect blend of luxury and comfort. The property is designed for both family living and entertaining, featuring sleek, modern finishes throughout.
The heart of this home is the kitchen. It is a masterpiece. A lovely kitchen with scullery area ensures ample space for entertaining or just enjoying a cozy family meal.
Located downstairs is one comfortable bedroom and a convenient bathroom, perfect for guests or a private office.
Upstairs you will find three generously sized bedrooms, including the main bedroom with an en-suite bathroom and a walk-in cupboard area filled with ample cupboard space, providing both style and functionality.
Enjoy the beautiful, covered patio with a built-in braai, ideal for year-round entertaining or relaxing with family. A 3 x 3 swimming pool is another standout feature for this property.
The home will be situated close to top schools, shopping centres, and a private hospital, making it an ideal location for families.
This home will be the complete package for anyone looking for convenience, style, and a family-friendly layout. Dont miss out on this fantastic opportunity!
Property details
- Listing number T4847999
- Property type House
- Listing date 31 Oct 2024
- Land size 346 m²
- Floor size 245 m²
- Rates and taxes R 1 200
- Levies R 250
Property features
- Bedrooms 4
- Bathrooms 3
- Lounges 1
- Dining areas 1
- Garage parking 2
- Pet friendly
- Balcony
- Patio
- Pool
- Security post
- Tv
- Entrance hall
- Scullery
- Guest toilet
- Built In braai