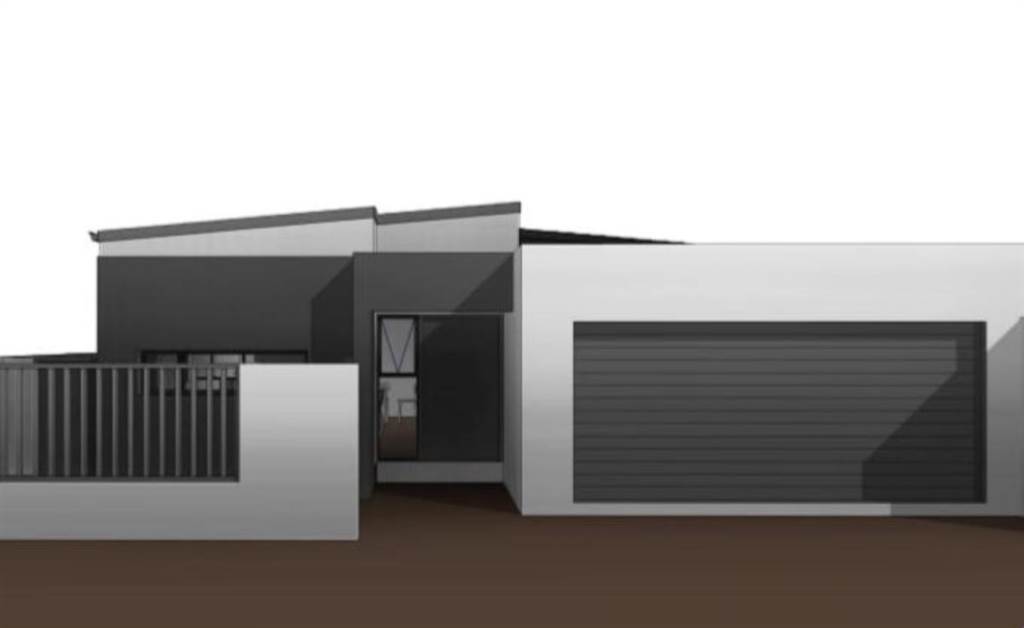


3 Bed House in Sandown
Captivating 3-Bedroom Family Home in the Heart of Sandown
Nestled in the heart of the rapidly growing Sandown, this single-storey property blends comfort, convenience, and contemporary living. Boasting three generously sized bedrooms and two bathrooms, this residence is tailor-made for modern families seeking both space and style.
Upon entry, youre greeted by the seamless integration of spaces, where the open-plan design effortlessly connects the kitchen, dining room, and expansive lounge area. The kitchen is a chefs delight, featuring sleek cabinetry and ample counterspace, perfect for culinary enthusiasts and casual entertainers alike.
One of the standout features of this home is its under-cover patio, complete with a built-in braai, providing the ultimate setting for al fresco dining and relaxation. The stacking glass doors effortlessly blur the lines between indoor and outdoor living, allowing for a seamless transition to the enclosed garden, where privacy and tranquility abound.
Conveniently situated just around the corner from a meticulously maintained park, residents will delight in the proximity to recreational amenities such as a jungle gym and basketball hoop, ideal for families with active lifestyles.
Key Features:
Three spacious bedrooms with built-in cupboards
Full family bathroom and en-suite with double vanity and a shower
Two well-appointed bathrooms
Open-plan kitchen with seamless flow to living areas
Expansive lounge area for relaxation and entertainment
Under-cover patio with built-in braai
Enclosed garden for privacy and outdoor enjoyment
Close proximity to a well-maintained park with recreational facilities
Dont miss out on the opportunity to make this beautiful property your own. Contact us today to schedule a viewing and experience the epitome of modern family living in Sandown.
Property details
- Listing number T4632970
- Property type House
- Erf size 324 m²
- Floor size 214 m²
- Rates and taxes R 1 600
Property features
- Bedrooms 3
- Bathrooms 2
- En-suite 1
- Garages 2
- Kitchen
- Scullery