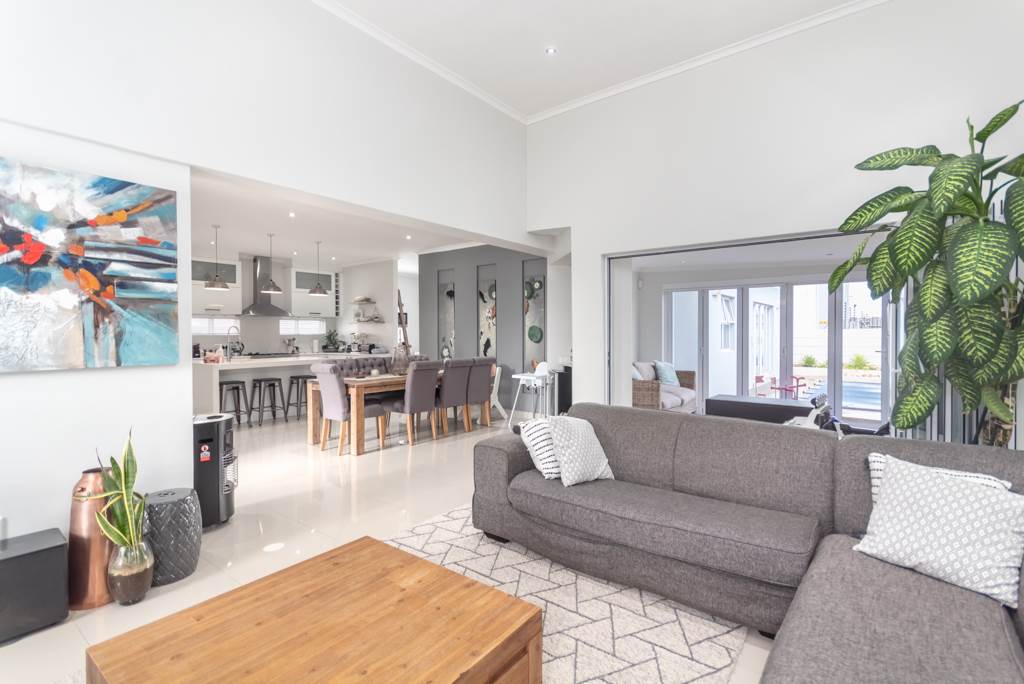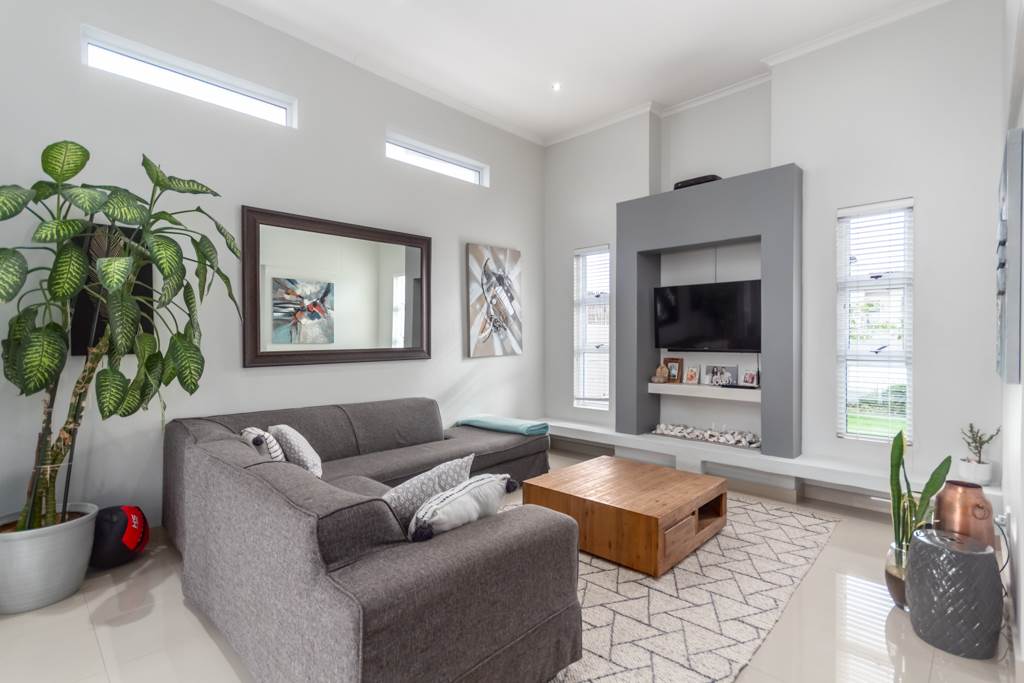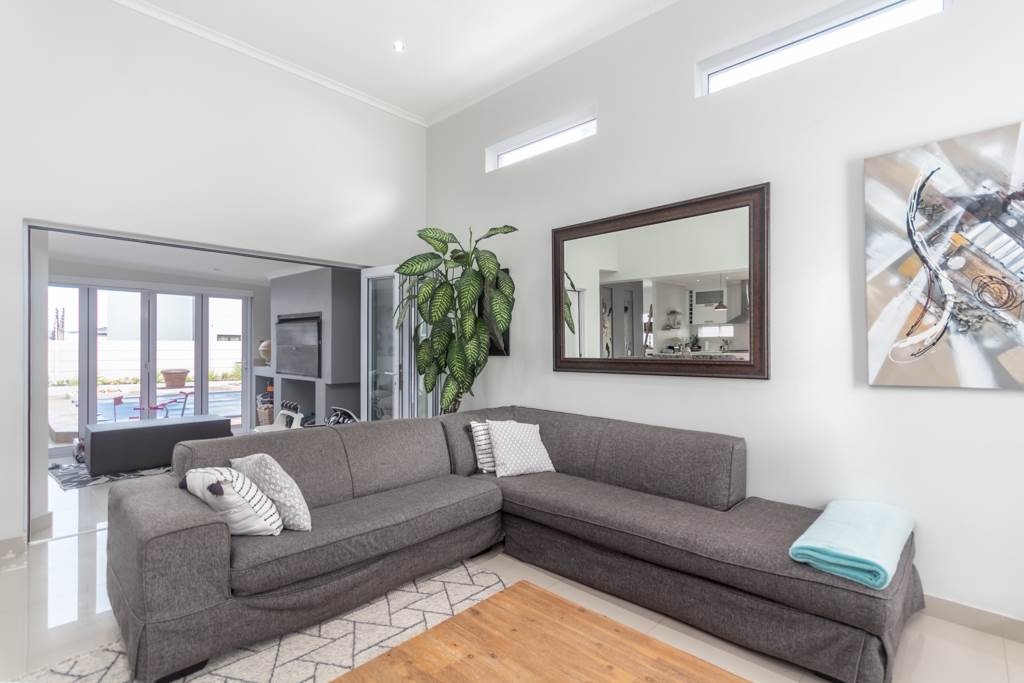


R 3 295 000
calculate bond costs
3 Bed House in Parklands North
3
2
2
407 m²
200 m²
3 spacious bedrooms with laminated flooring and BIC''s. Main bedroom has open plan en suite bathroom and sliding doors leading out to the pool area .Full family bathroom services the two remaining bedrooms. There is also a study area, ideal for work from home.
The designer open plan kitchen comes with all the mod coms including granite tops, center island, space for a double door fridge. Bonus is a gas stove. Off the kitchen is the scullery with 2x plumbing points.
The large open plan lounge/dinning room with its gas fireplace is ideal for entertaining your guests. Stacker doors lead out from thee lounge to the cozy braai room. from the braai room, there are stacker doors leading out to the pool area.
Property details
- Listing number T4501561
- Property type House
- Listing date 5 Feb 2024
- Land size 407 m²
- Floor size 200 m²
Property features
- Bedrooms 3
- Bathrooms 2
- Lounges 1
- Dining areas 1
- Garage parking 2
- Pet friendly
- Pool
- Security post
- Study