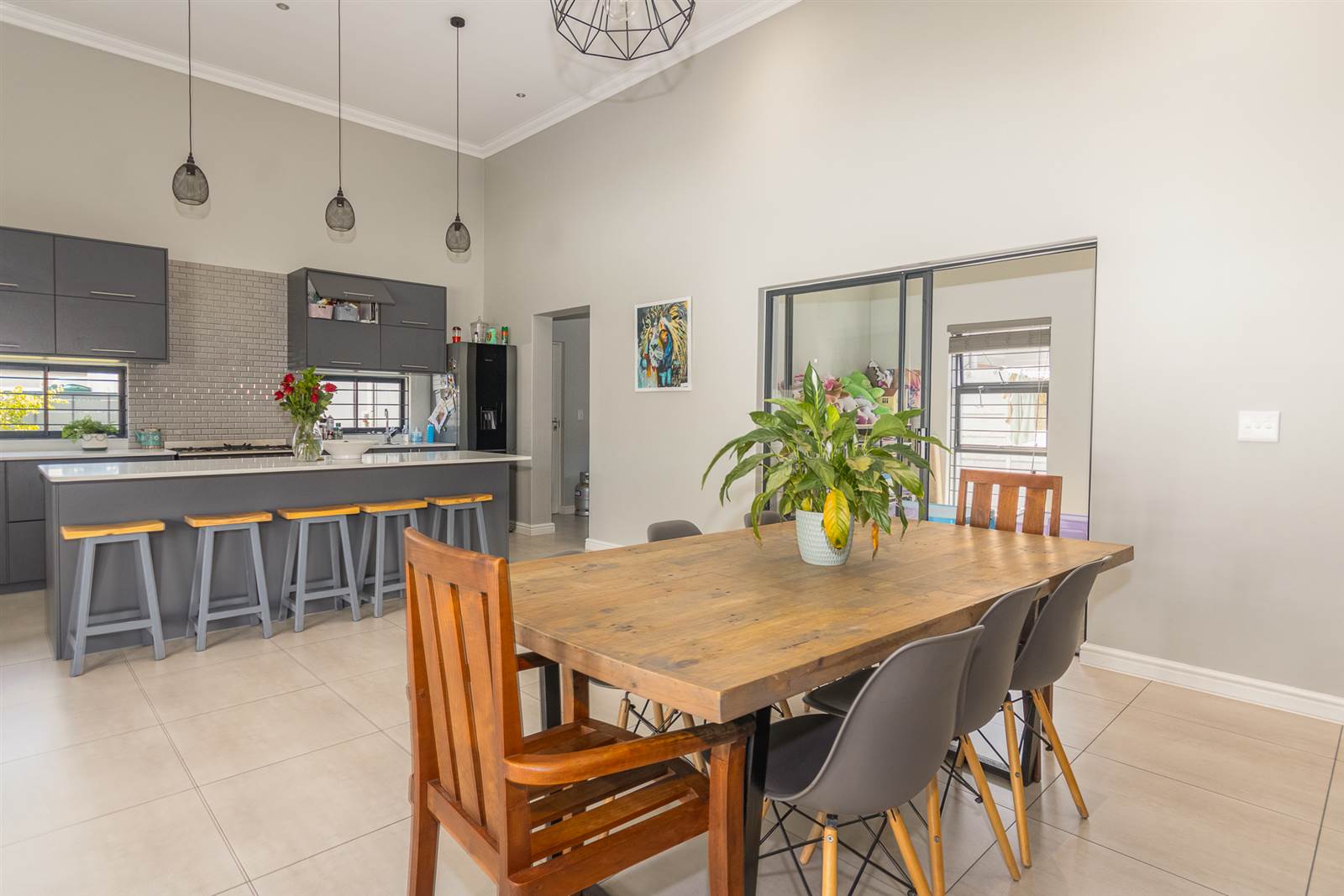


4 Bed House in Parklands North
Once you enter this home, immediately you feel its flow. You are welcomed by its generous open plan living concept with double volume ceilings, offering lounge with wood burning fireplace, dining area, conveniently located next to a modern kitchen with ample counter space, separate scullery and entrance to the double garage. Three spacious bedrooms with built-in cupboards and laminate flooring await you.
Full guest bathroom for two of the bedrooms, while the main ensuite offers shower, basin & toilet.
If you happen to work from home, a comfortable study room area or kids play den is available off the lounge.
Sliding door leading from the lounge to a large, covered patio with built in braai to entertain family and friends.
Established garden, with solar heated pool and cover are ready for those hot summer days.
Secure parking available behind a motorized gate.
Additional features include:
Smeg 90cm oven with gas hob
Heated pool
Solar geyser
Fireplace
Security system
Property details
- Listing number T4199000
- Property type House
- Erf size 547 m²
- Floor size 225 m²
Property features
- Bedrooms 4
- Bathrooms 2
- Lounges 2
- Dining Areas 1
- Garages 2
- Pet Friendly
- Pool
- Security Post