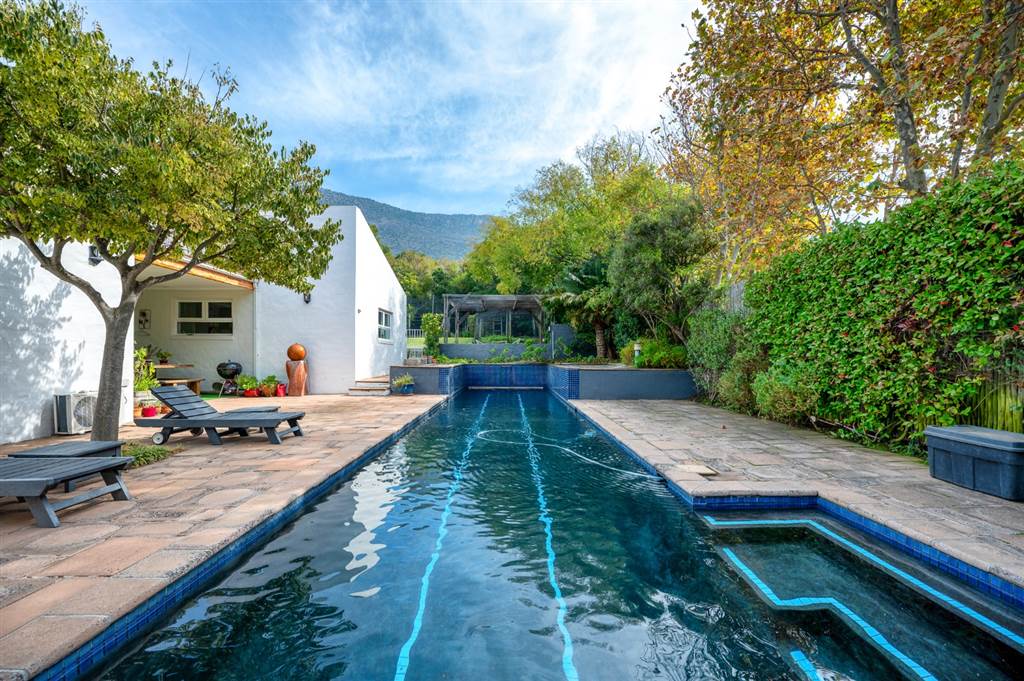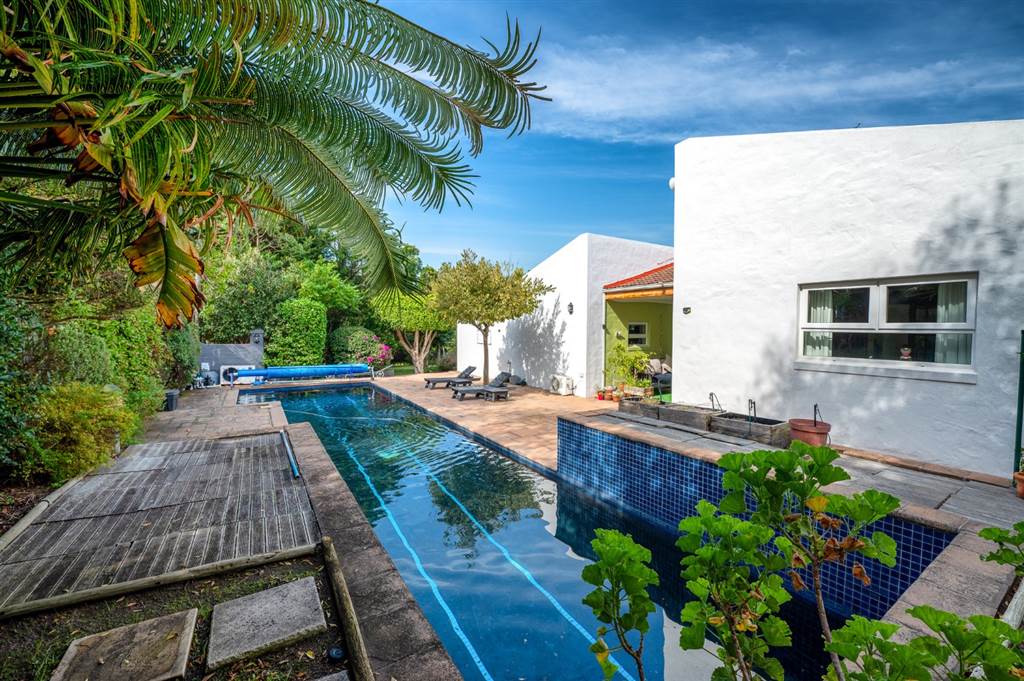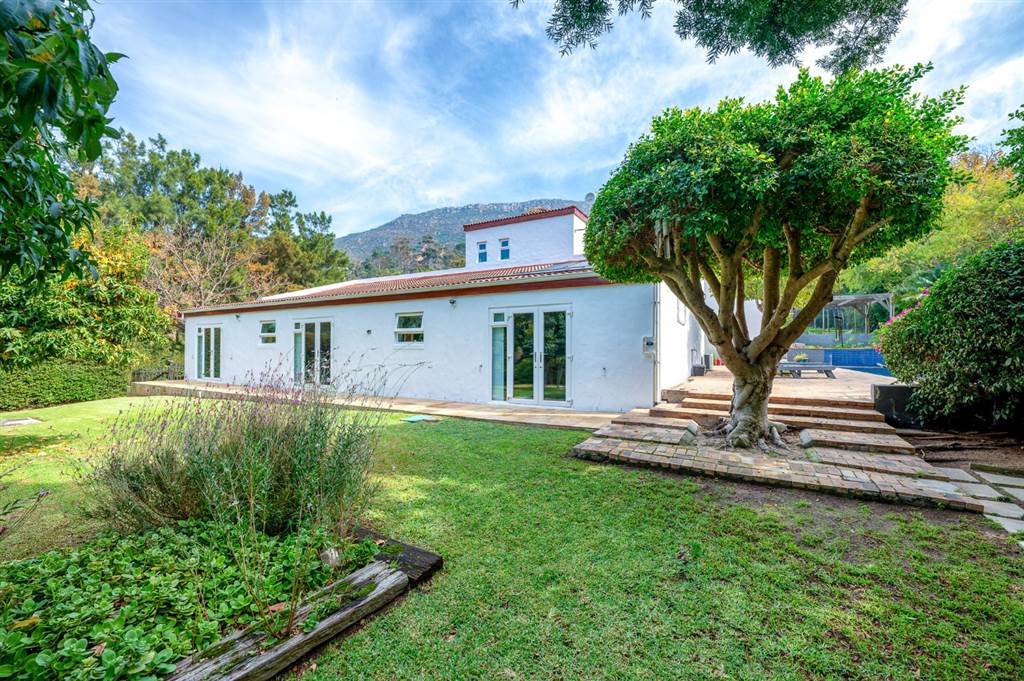


4 Bed House in Zwaanswyk
INCLUDING VAT / NO TRANSFER DUTY PAYABLE
Poised on the foothills of the Constantiaberg mountain range, this immaculate home is ready for its new family!
Set on over 4000 square meters of land, the property offers a 4-bedroom main dwelling, 2 freestanding cottages (a 2 bed / 2 bathroom dwelling, as well as a separate 1 bed / 1 bathroom flatlet), a large external office, an exquisite lap pool, as well as an established vegetable garden.
The main house is fitted with a battery-run inverter, and has PVC double-glazed windows and doors throughout most of the home, airconditioned bedrooms with polished concrete flooring in the high traffic areas, and carpeted living spaces.
The main entrance opens into a wide hallway and gives way to a lobby, from which all sections of the house are accessible, as well as opening onto the covered patio which overlooks the pool.
The lounge area is seated between the family room and open plan kitchen, featuring a wood-burning fireplace and access directly to the terraced back garden. The family room is large, comforting and private - offering seclusion from the rest of the household when you need some time alone.
The kitchen features ample cupboard space, Oriental Rosato granite counter tops, dual eyelevel ovens, a gas hob, double sink, space for your dishwasher - with a separate scullery for large appliances and additional storage space.
From here you move down to the dining room which can easily accommodate a 12-seater dining table, with additional space for servers and lounging furniture.
The bedrooms of the home are discreetly located on the opposite side of the house, facing onto the rolling lawns of the front garden, spread from a dynamic layout to ensure maximum privacy for all occupants.
The main bedroom features a large living space, vast built in cupboards within a separate dressing area, a beautifully finished ensuite, and a sunken sitting room which opens directly to the garden.
Two of the secondary bedrooms continue this theme with sunken living spaces opening directly to the outside, while the guest bedroom is single-level - all sharing a family bathroom, which is an exact doppelganger of the main ensuite.
And, as if that weren''t enough, the upstairs section of the house is a large square turret-style office which provides 360-degree views of the phenomenal landscape that is Constantia Valley, giving the ultimate work from home environment, or that of a private lounge / sitting room.
This beautiful home is abundant in additional features, and therefore opportunities - offering space for extended family accommodation, rental income opportunities, onsite offices, and large scale entertainment within the expansive gardens with the bonus of ample parking to cater for just about any kind of need.
Property details
- Listing number T4611931
- Property type House
- Listing date 25 Apr 2024
- Land size 4 060 m²
- Floor size 250 m²
- Rates and taxes R 5 860
Property features
- Bedrooms 4
- Bathrooms 2.5
- Lounges 1
- Dining areas 1
- Covered parking 9
- Storeys 2
- Flatlets
- Pet friendly
- Pool
- Security post
- Staff quarters
- Study
- Garden
- Intercom
- Family TV room