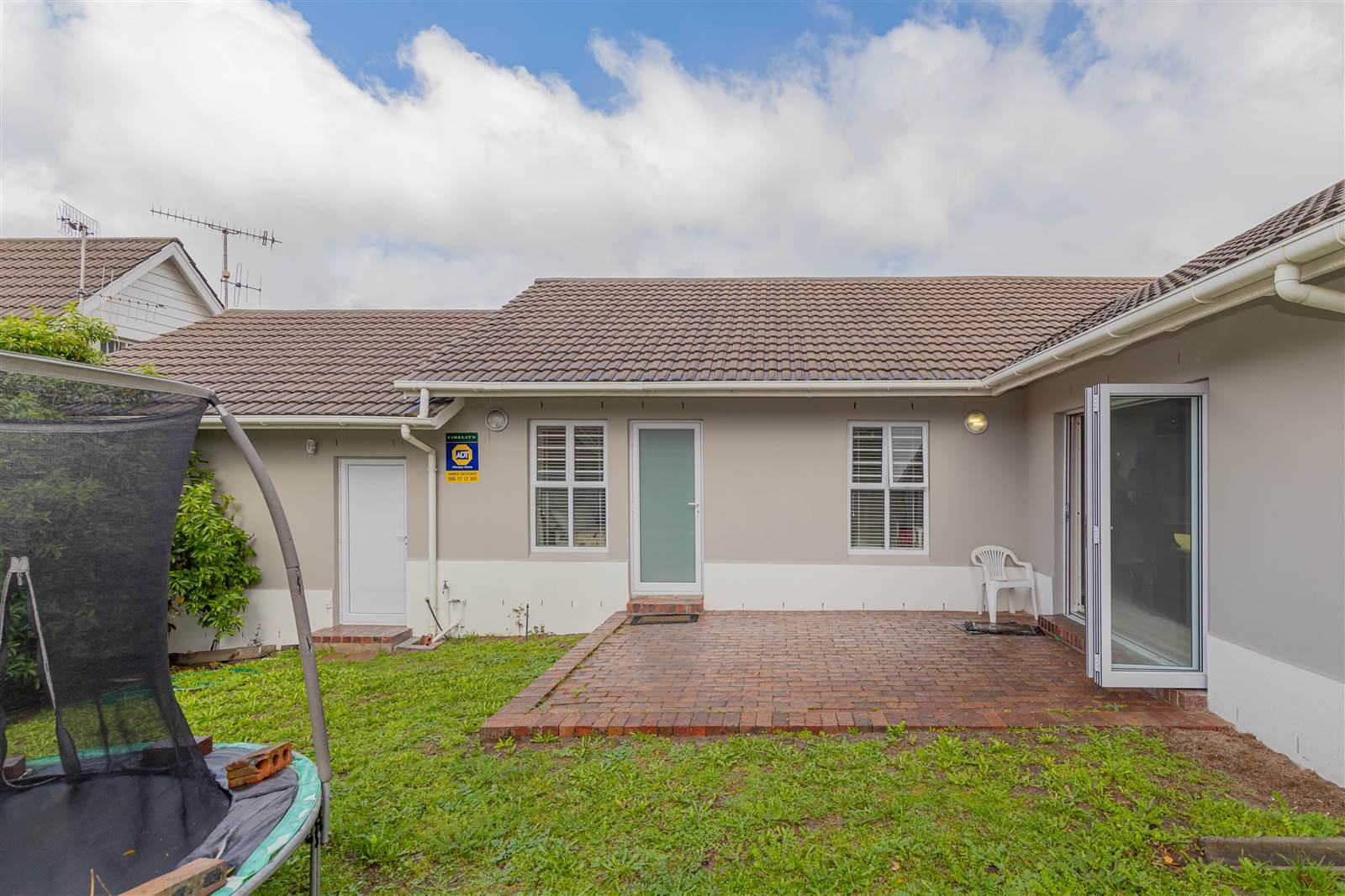


3 Bed House in Rondebosch
This beautiful property has undergone a complete and meticulous remodel, setting the highest standards for modern living, with an abundance of natural light flooding through large aluminium-and-glass windows and doors. The entrance leads to an open-plan layout that flows from a delightful dining room and a sun-filled living room out through stacking doors to an open-air patio and a lush garden, ideal for hosting family and friends. The fully renovated kitchen is open to the dining room through a serving hatch and features sleek built-in cabinetry with wine racks, luxurious granite countertops, and premium appliances.
There are three well-appointed bedrooms, with the main bedroom including a shower en suite and a door to the patio. The family bathroom services the remaining bedrooms and offers a bath with a shower overhead, toilet and basin. Comprehensive security measures including burglar bars and security gates ensure peace of mind. A double garage, which provides direct access to the backyard, provides secure parking for your vehicles, with ample off-street parking for guests. Whether you're a family seeking a contemporary abode or a discerning individual looking for elegance and comfort, this home is sure to exceed your expectations.
Contact Val and Jonathan today to secure a viewing.
Property details
- Listing number T4263365
- Property type House
- Listing date 24 Jul 2023
- Land size 406 m²
- Floor size 134 m²
- Rates and taxes R 1 586
Property features
- Bedrooms 3
- Bathrooms 2
- Lounges 1
- Garage parking 2
- Pet friendly
- Patio
- Security post
- Entrance hall